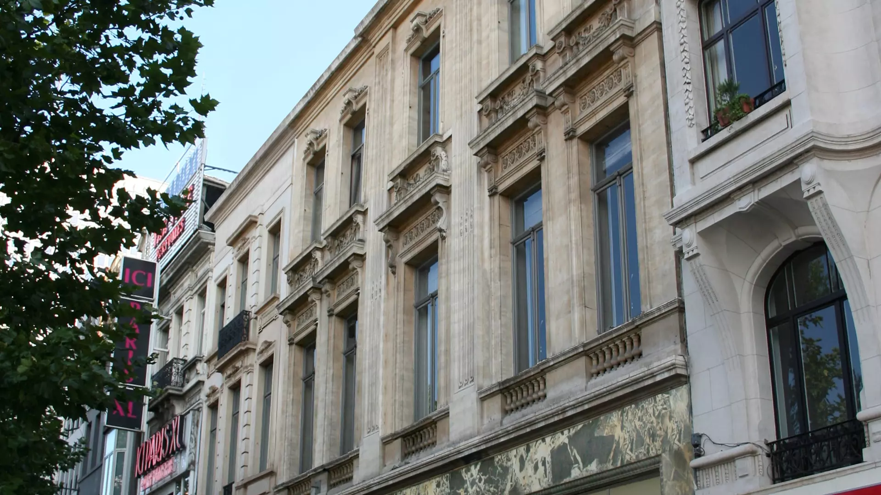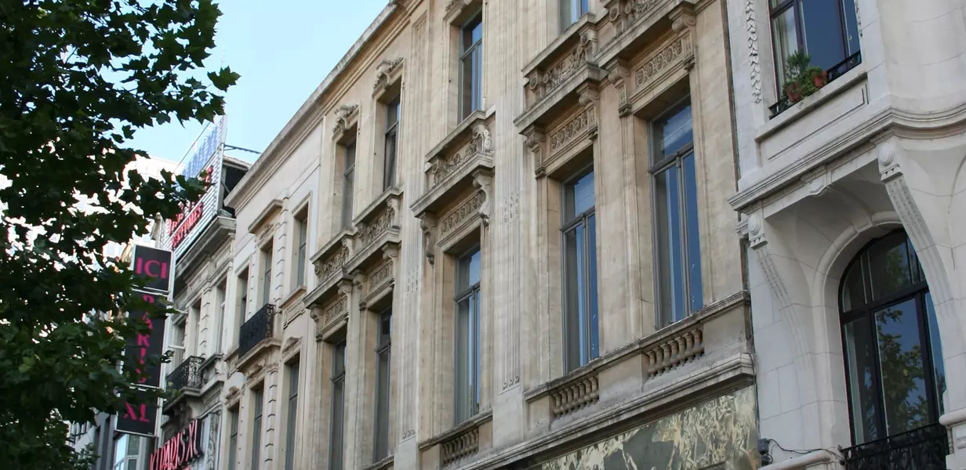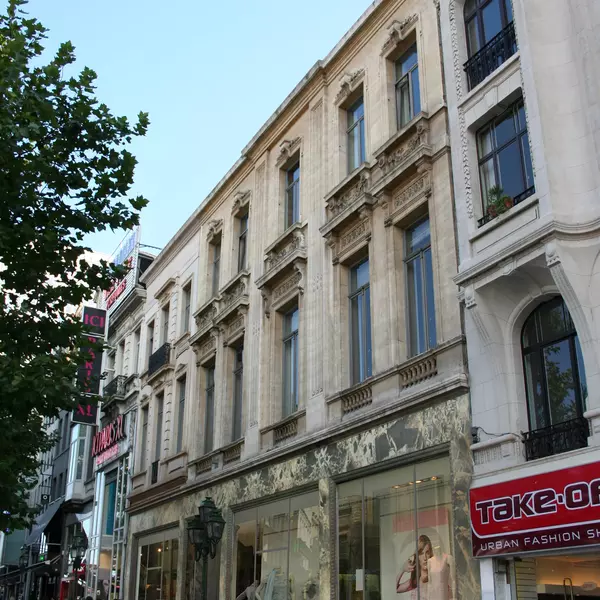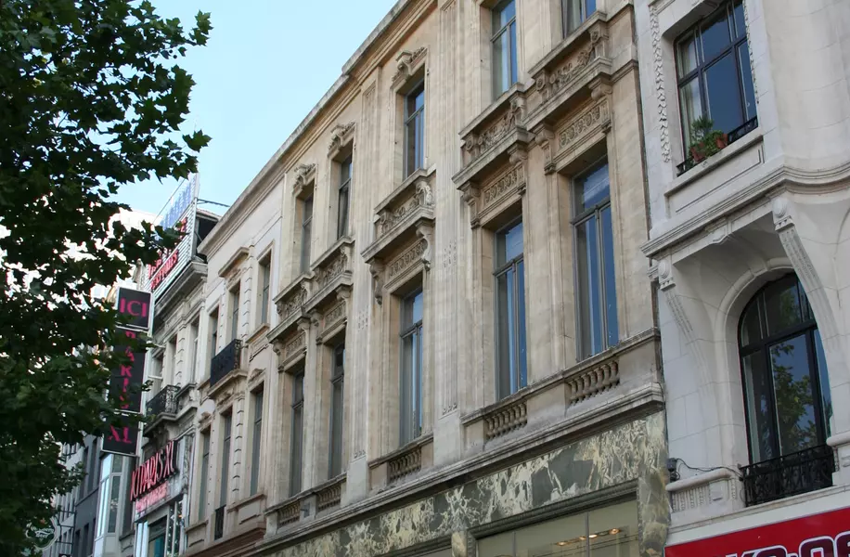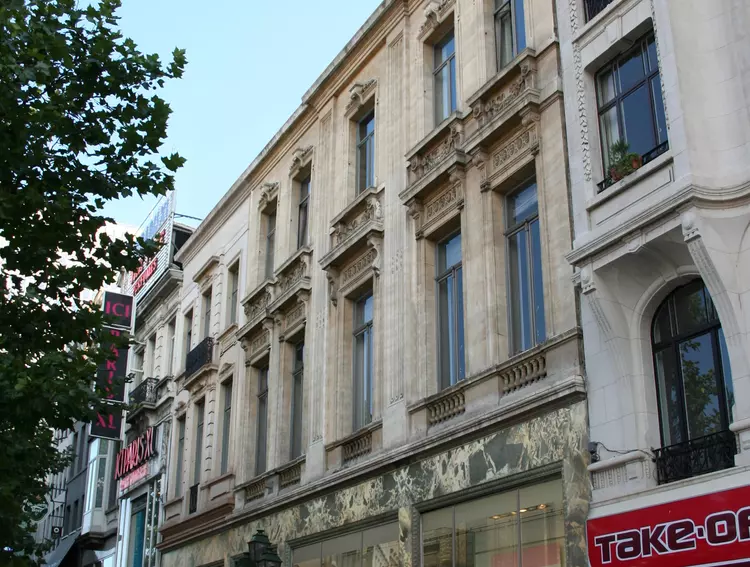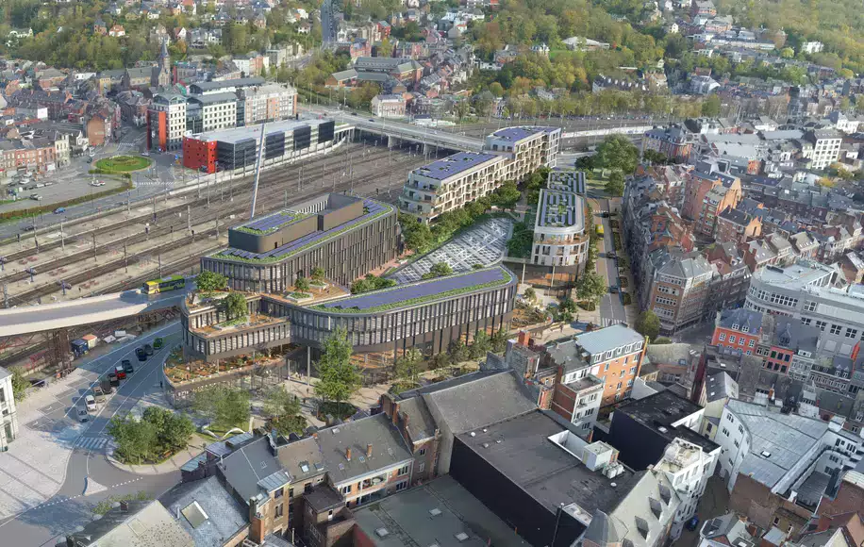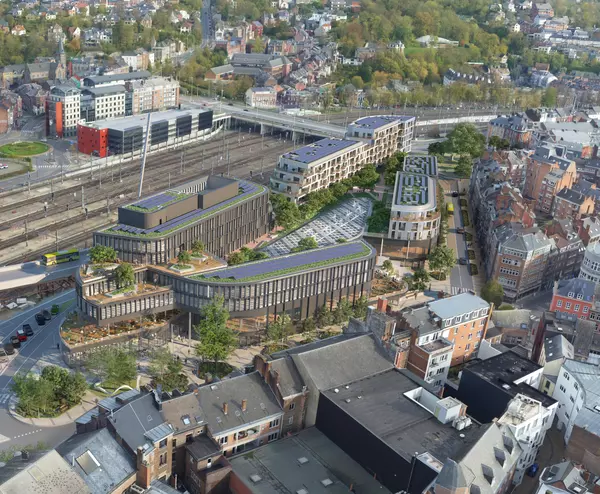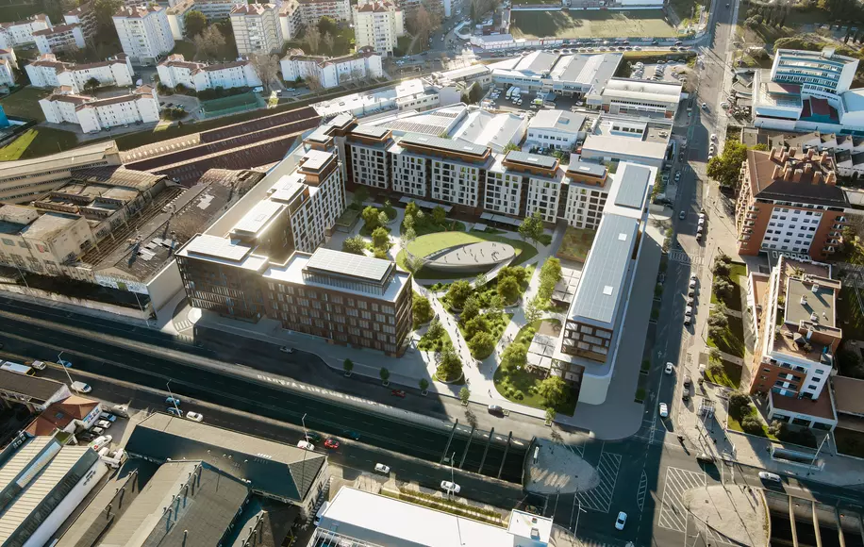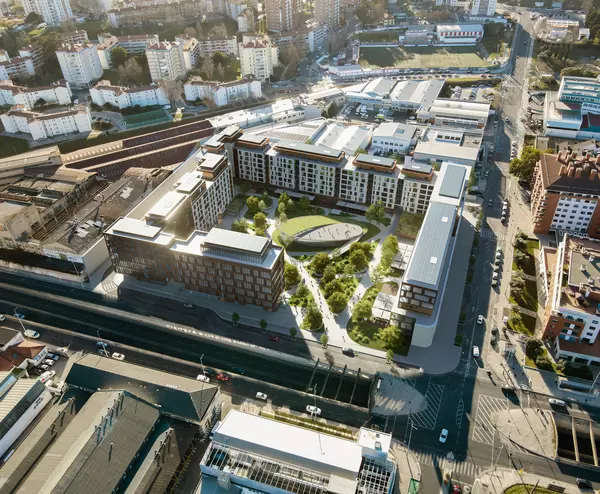Toison d'Or
Revitalize heritage and live in complete tranquility
Revitalize heritage and live in complete tranquility
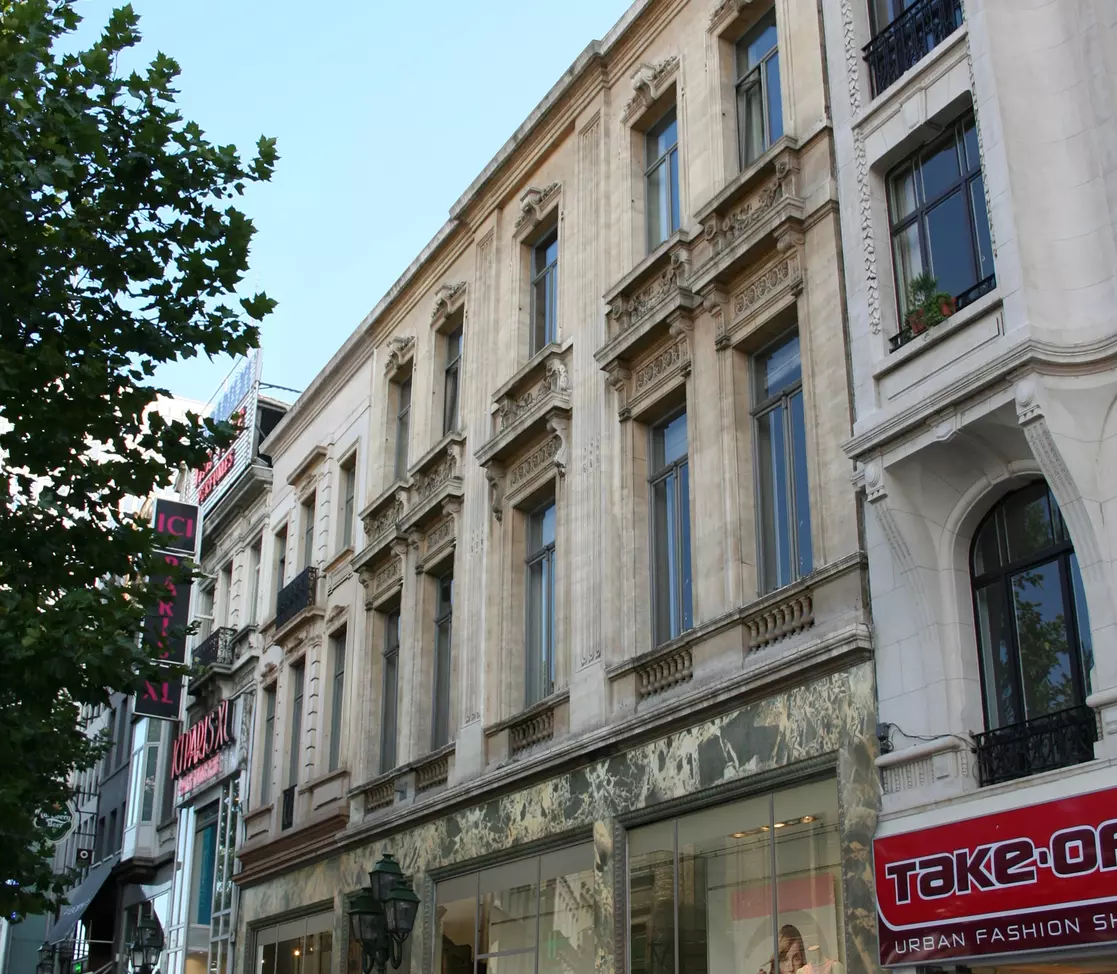

Architectural excellence here lies in the ability to become part of the city by rehabilitating heritage while incorporating new functions into the contemporary urban landscape. The project combines a variety of functions and experiences, thereby contributing to the vitality and dynamism of the district.
The historic head office of the Brussels transport company (STIB) was located behind two mansion-style facades on the Avenue de la Toison d'Or. The project has preserved them and 2 new shops have been added to this important commercial centre at the top of the city. The solutions proposed by Atelier d'Architecture Pierre Vanden Broeck succeed in harmoniously combining commercial dynamism with the tranquillity of the occupants of the 11 flats facing the interior of the block.
Project status
- Completed
Project completed in 2017
Key figures
Architect(s)
- AAPVB (Atelier d'Architecture Pierre Vanden Broeck)
