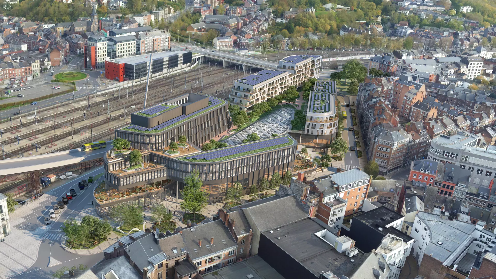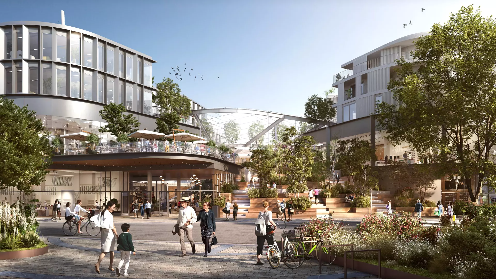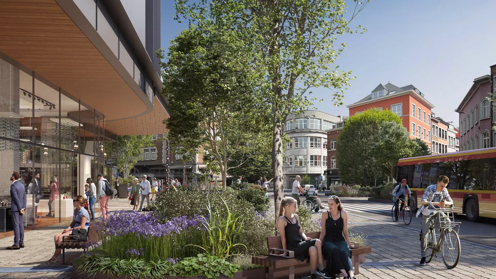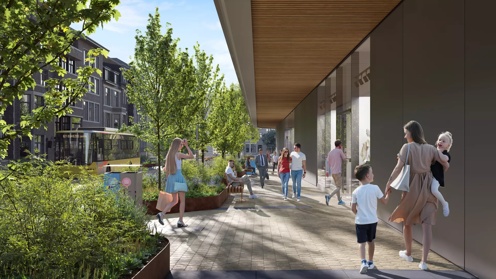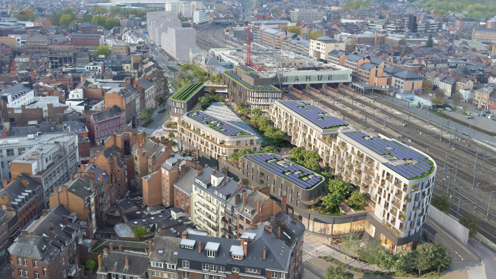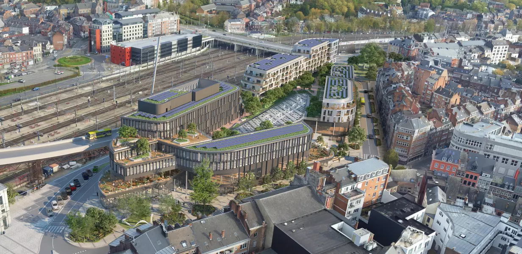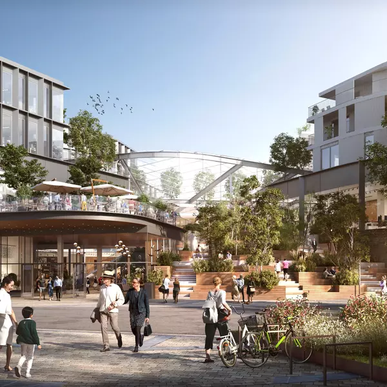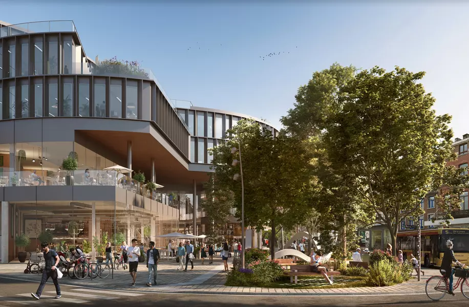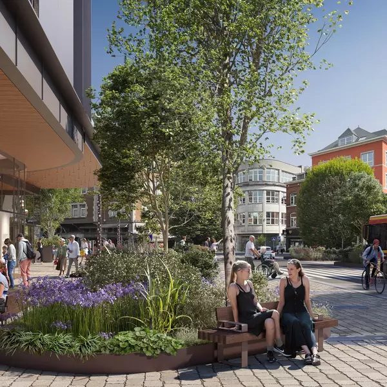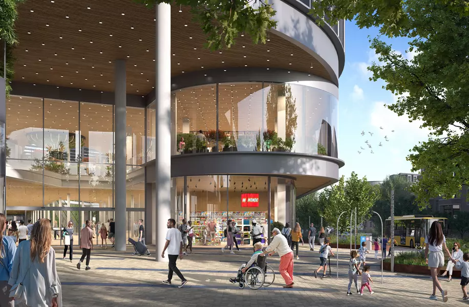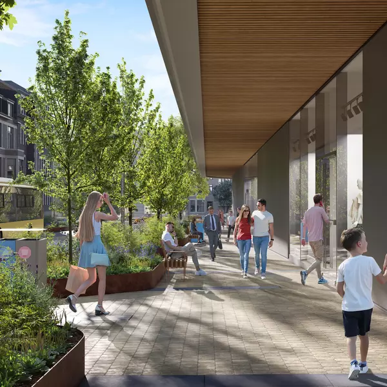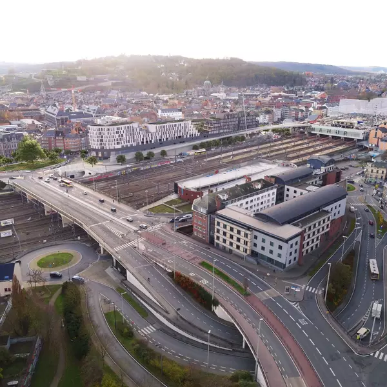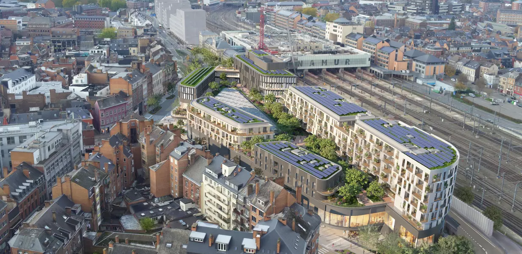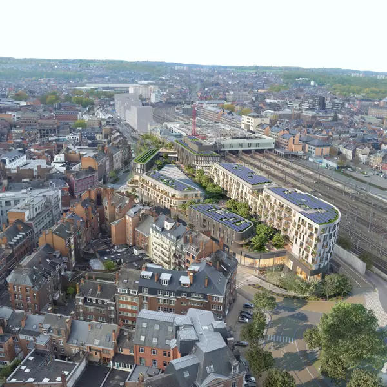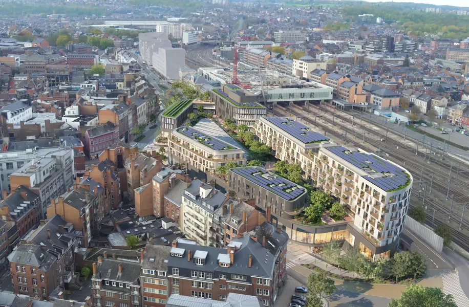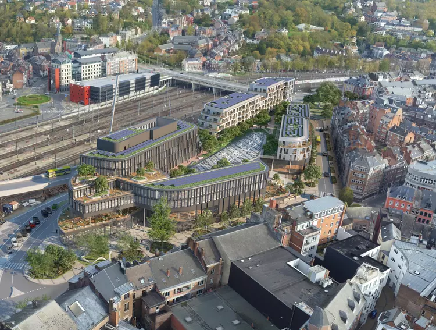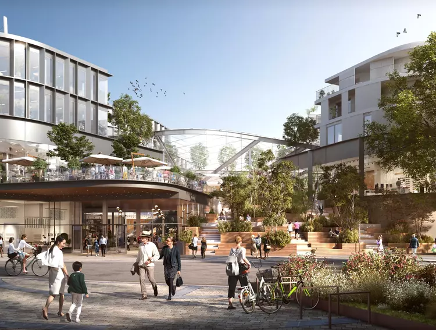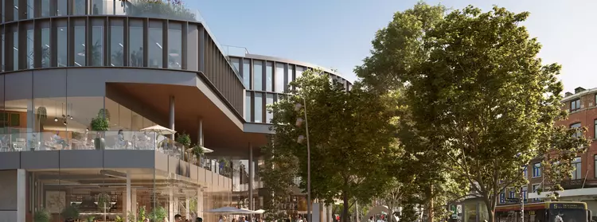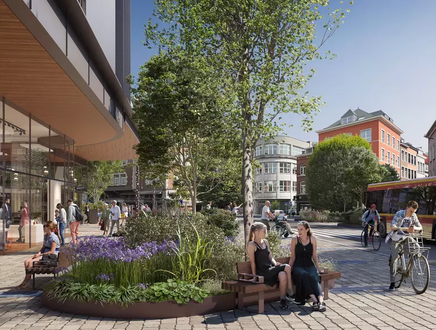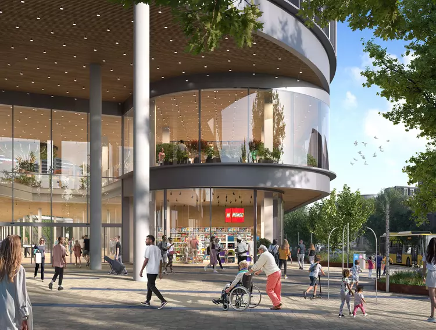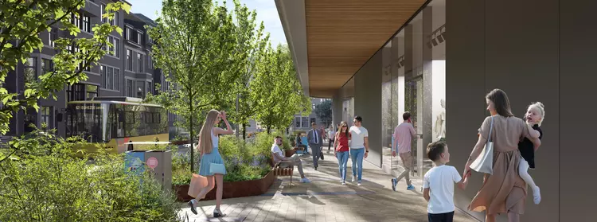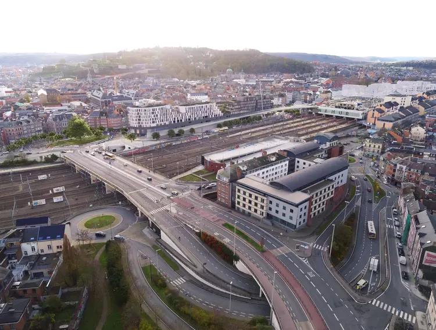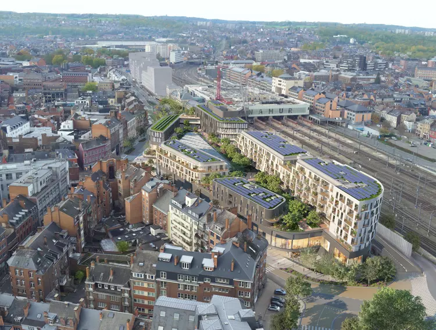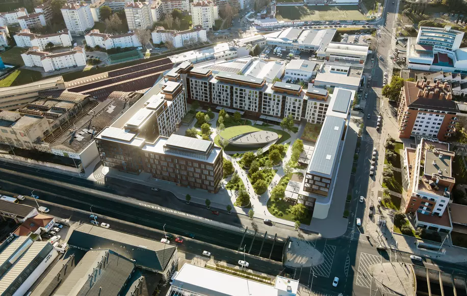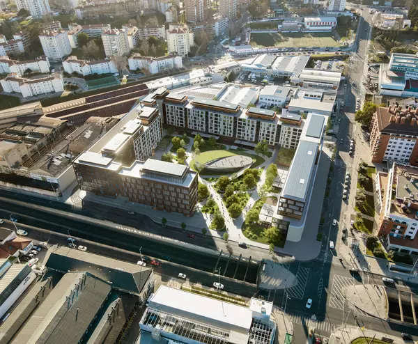Le Côté Verre
A welcoming gateway and inspiring experiences in Namur
A welcoming gateway and inspiring experiences in Namur
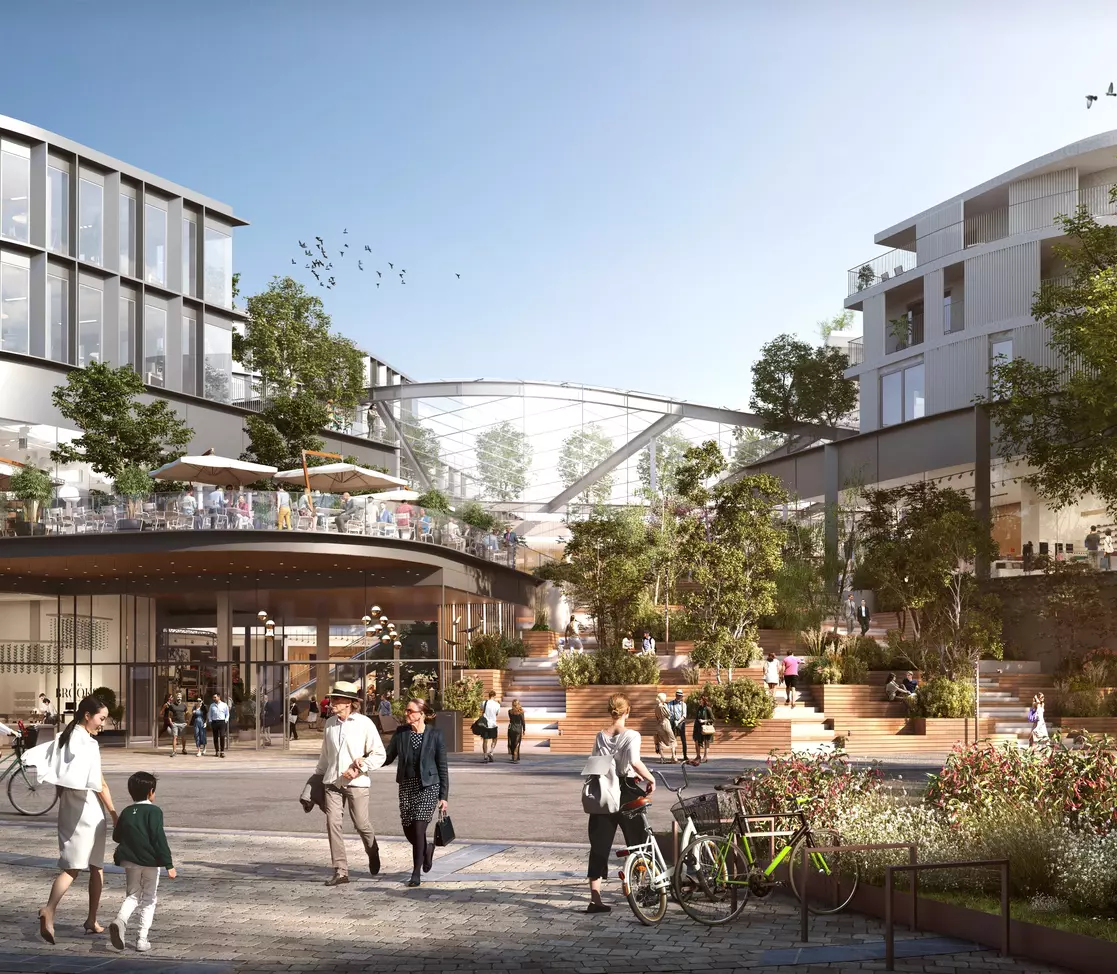

Our greatest ambition is to develop innovative, sustainable projects that blend into their environment. Le Côté Verre serves as a gateway between Namur's city centre, the station and the surrounding shopping districts. This mixed-use project aims to provide residents and visitors alike with a fresh experience encompassing living, working, shopping, and dining. The integration of cutting-edge eco-construction concepts and techniques highlights our commitment to sustainability and efficiency.
Concept and architecture
In shaping Le Côté Verre, we enlisted the expertise of renowned architect Jean-Paul Viguier to embody our core values. Featuring expansive terraces, transparent architecture, communal rooftop spaces, and abundant greenery, this project stands as a sanctuary for social interaction and relaxation. It is built around a shopping center, a food hall, entertainment areas, quality housing and flexible office and co-working spaces tailored for new ways of working.
Project status
- Under development
Key figures
Architect(s)
- Viguier Architecture
- BSolutions
Certifications
Sustainability
- ‘Smart building’-ready
- The project supports biodiversity with, among other things, rainwater management and water recovery and reuse, energy production and management and excellent water and air quality
- Optimal functioning of the building is ensured by various flexible spaces that are adjustable over time. The developers also paid particular attention to soft mobility by the integration of shared car services
Simplifying accessibilty
Location and accessibility
Le Côté Verre is strategically located on the Rue de Fer, one of Namur's main entrance roads, right next to the train and bus station, which makes it easily accessible by public transport and major roads. It is just a short walk from the city centre, along the main shopping street.
