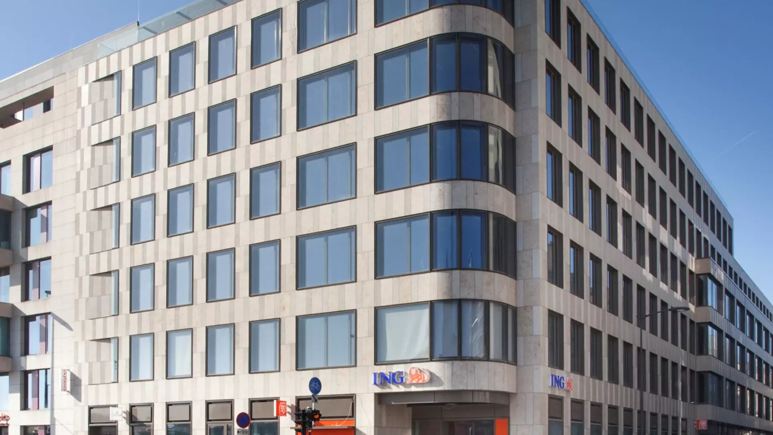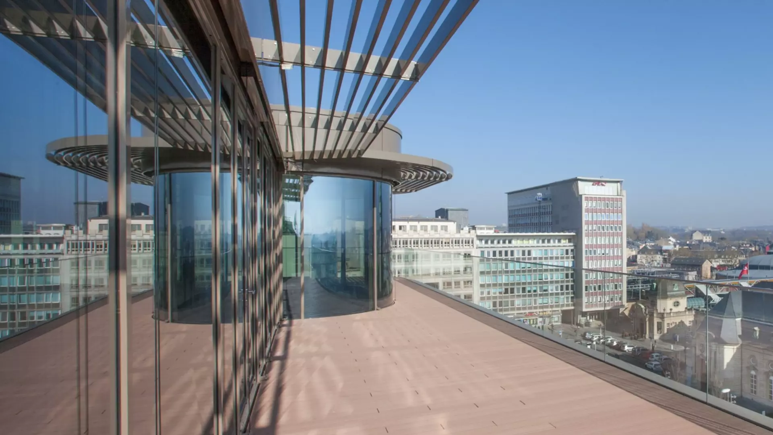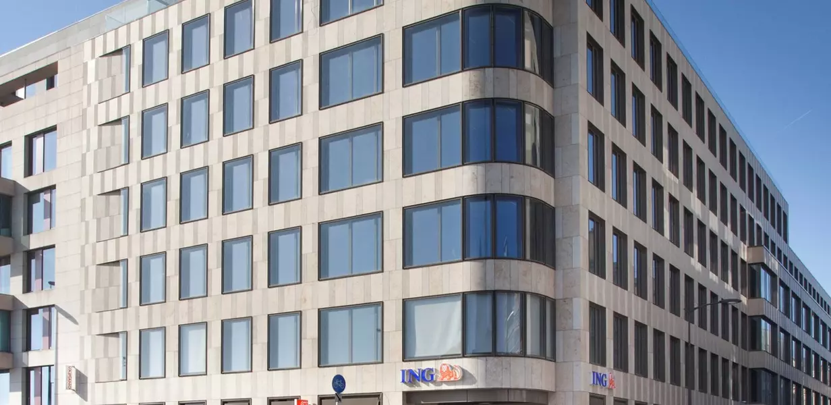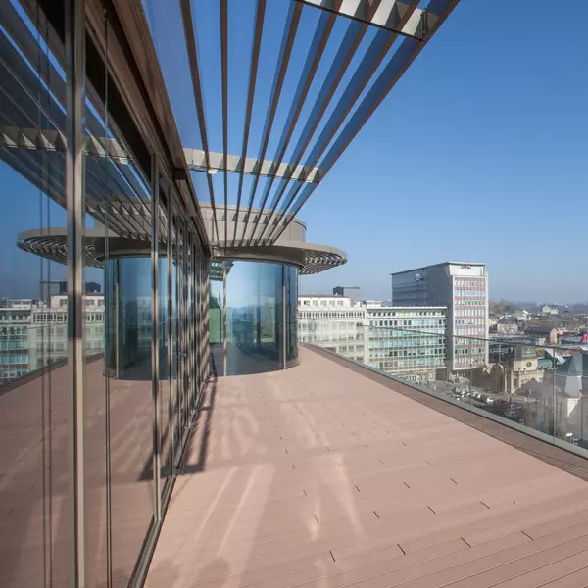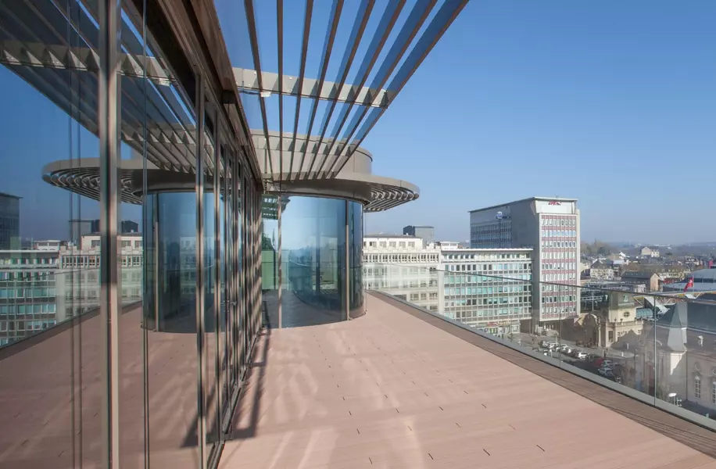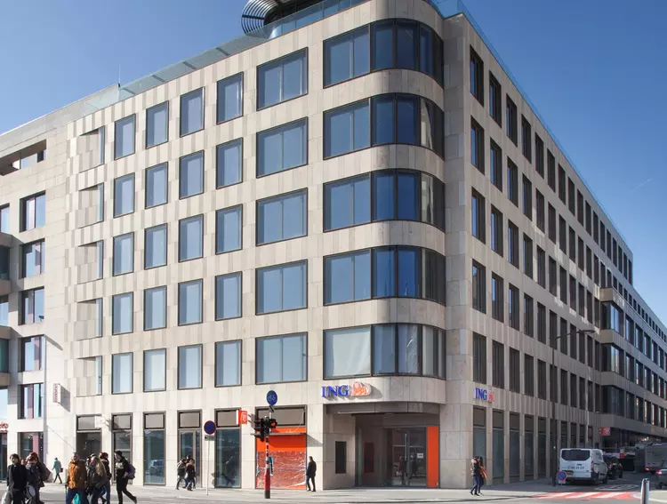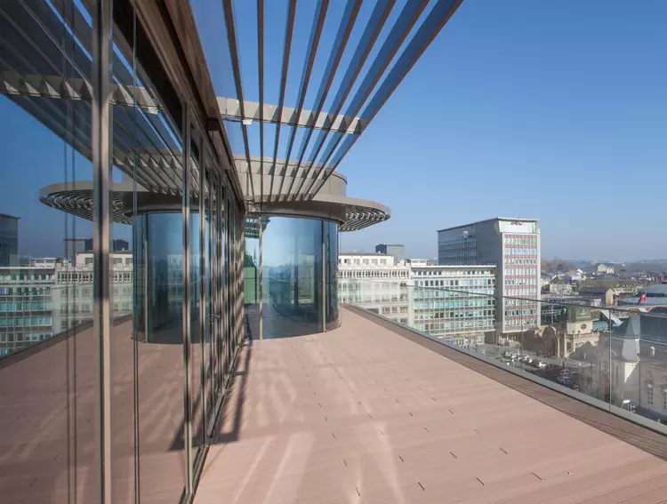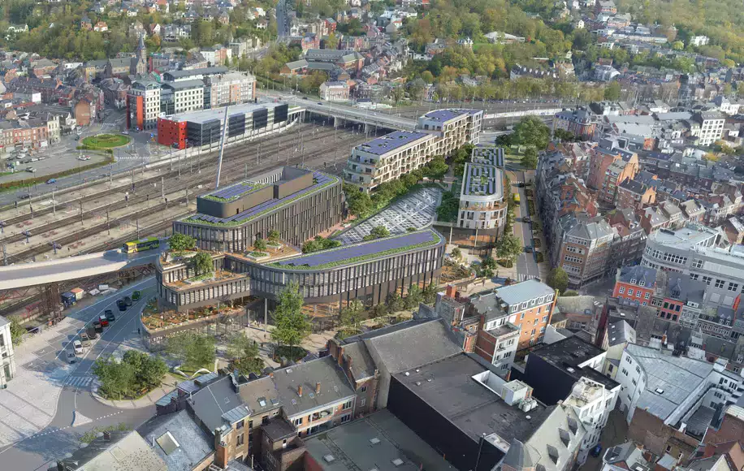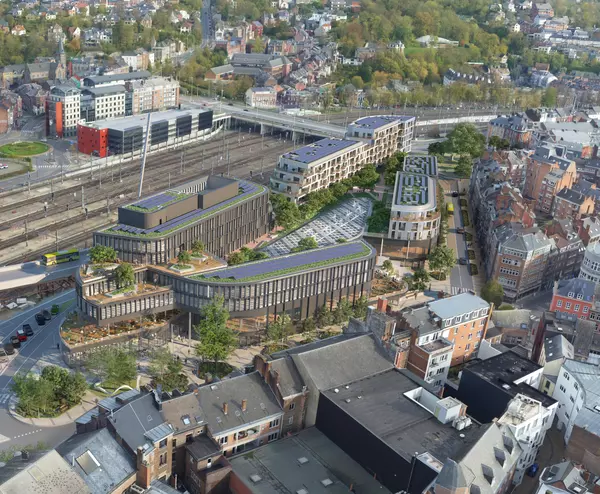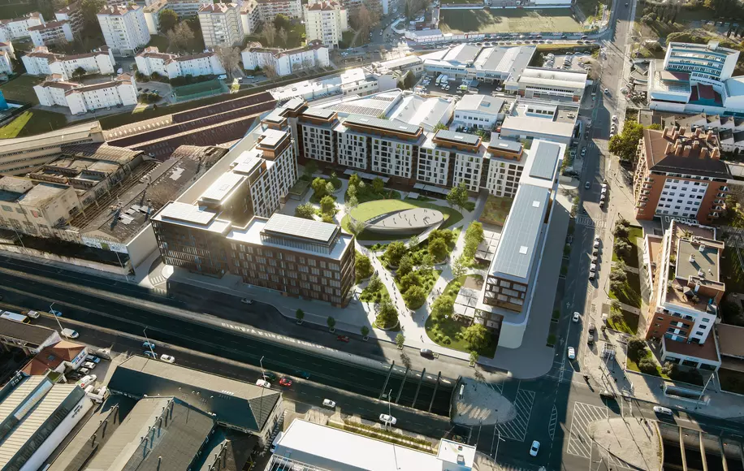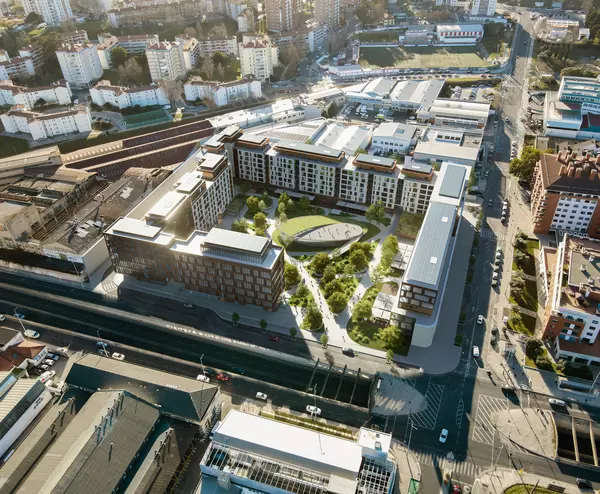KONS
Blending urban functions to perfection
Blending urban functions to perfection
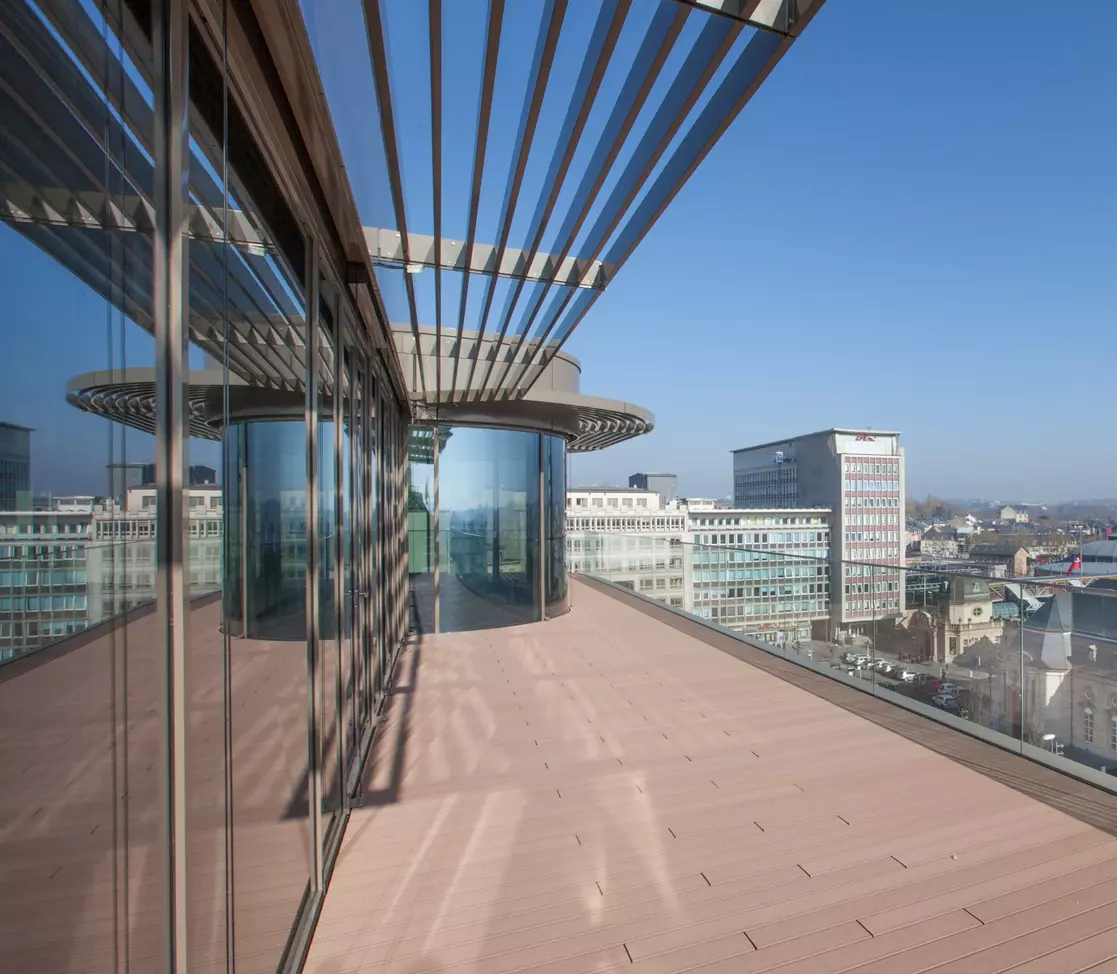

Situated in a prime location opposite Luxembourg station, the KONS project involves the demolition of the former "Kons" gallery and the construction of a 20,500 m² mixed-use project including 14,600 m² of offices housing ING's Luxembourg headquarters. The project also includes retail space, 32 apartments and a 5-storey underground car park. The building is BREEAM "Very Good" certified. AXA Real Estate acquired the building during the construction phase.
Concept and architecture
The project involved rehabilitating an old, obsolete building into a modern, upmarket complex with green roofs and internal courtyards. In order to re-use the 5 levels of underground parking on the old site, M3 Architects and our engineers opted for a mixed steel-concrete structure. This technical challenge was awarded the "Ingenieurpreis des Deutschen Stahlbaues-award" in 2017. In addition to offices, apartments and shops, KONS also features a 120-seat auditorium.
Project status
- Completed
Project completed in 2017
Key figures
Architect(s)
- M3 Architectes
Certifications
Simplifying accessibilty
Location and accessibility
KONS is ideally located opposite Luxembourg station, with excellent access to the city's public transport network and a wide range of services and leisure facilities in the surrounding area.
