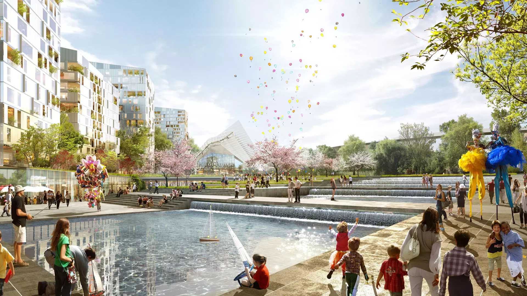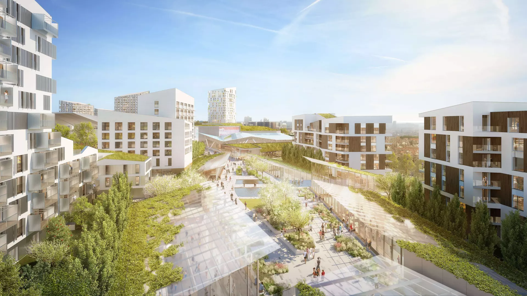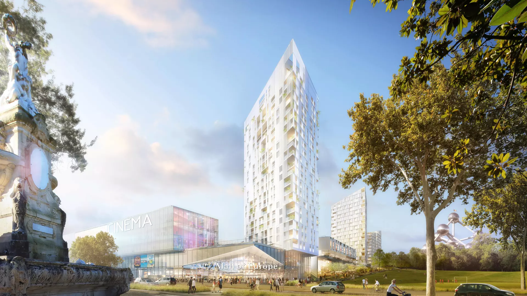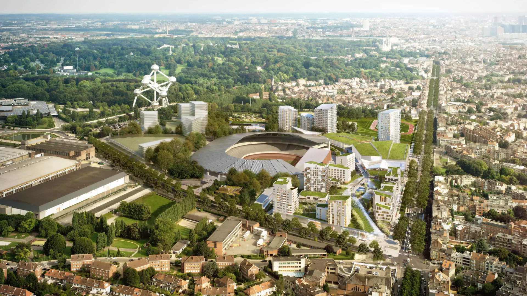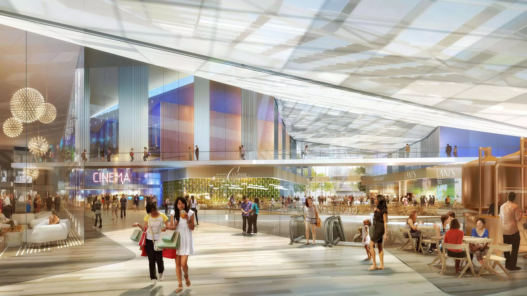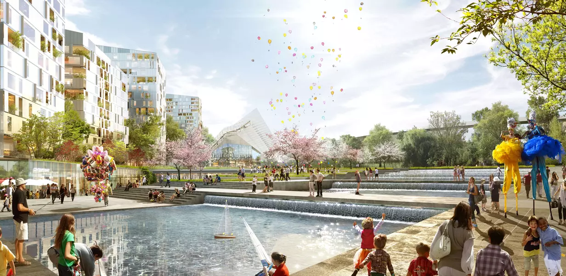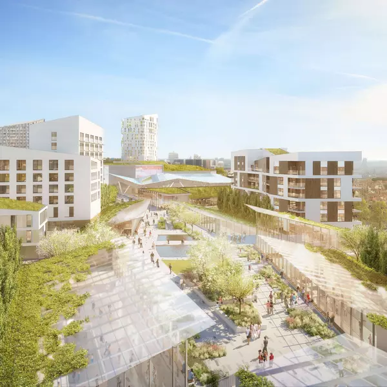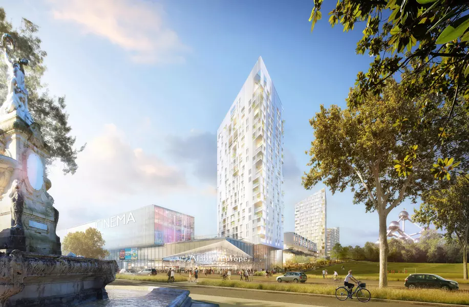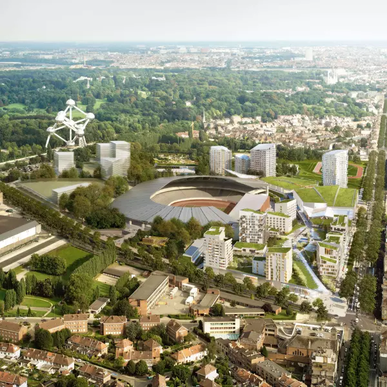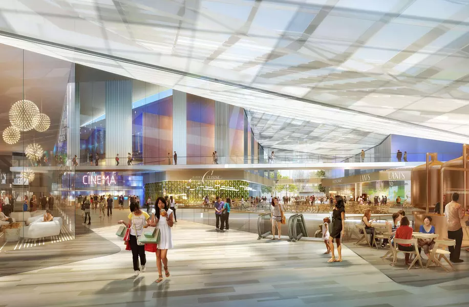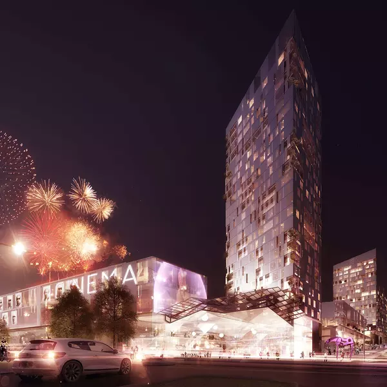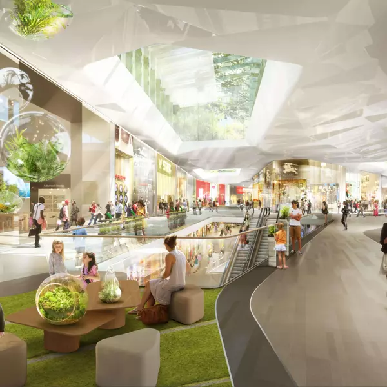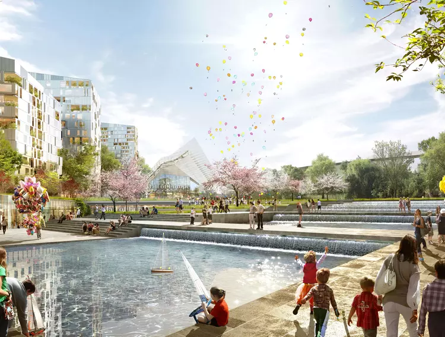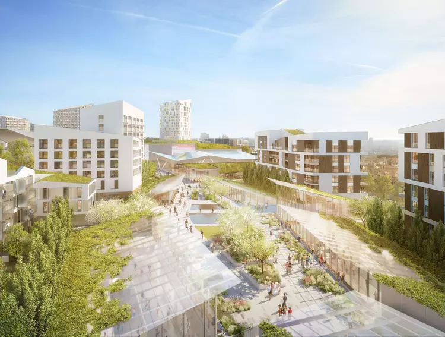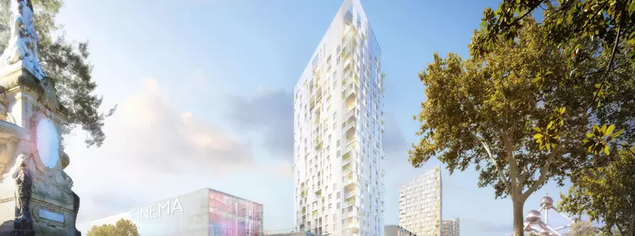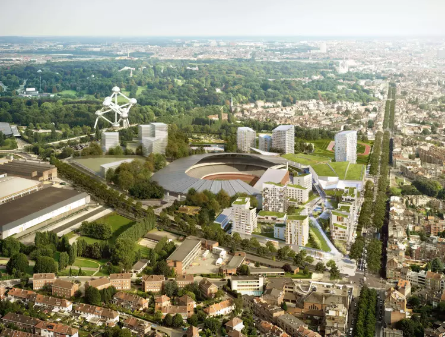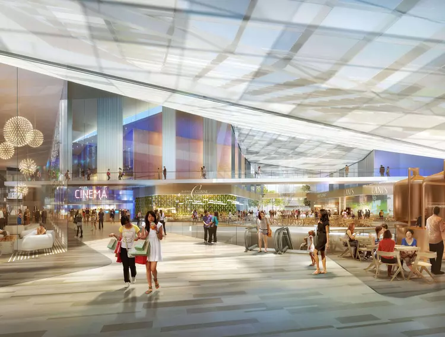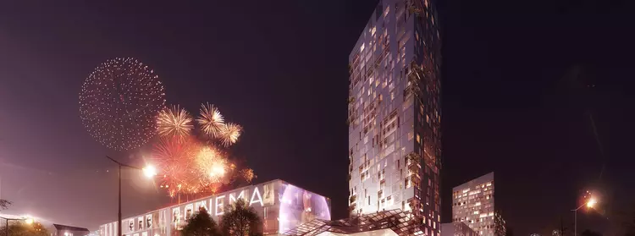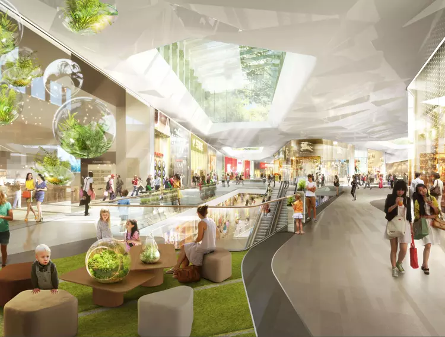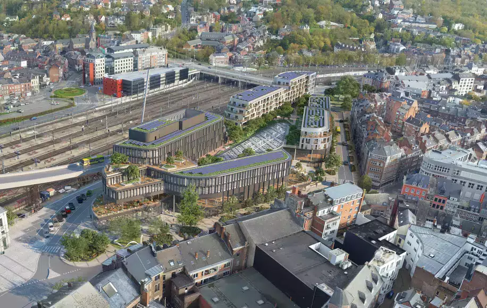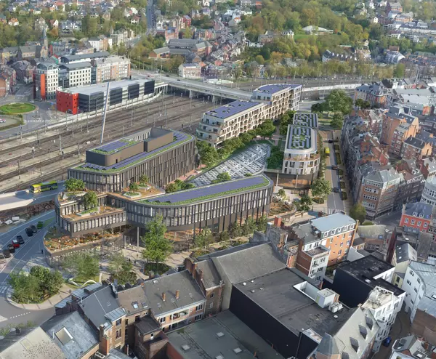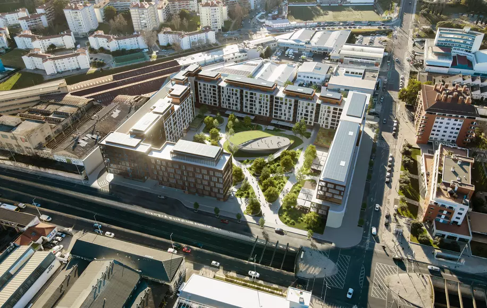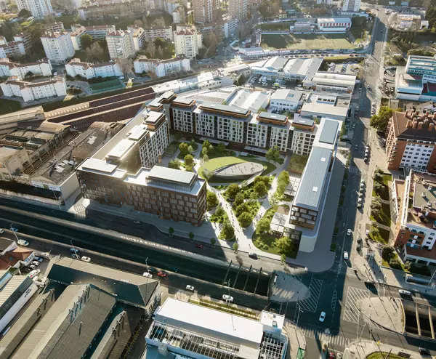Europea (NEO1)
An innovative, landscaped and sustainable city district
An innovative, landscaped and sustainable city district
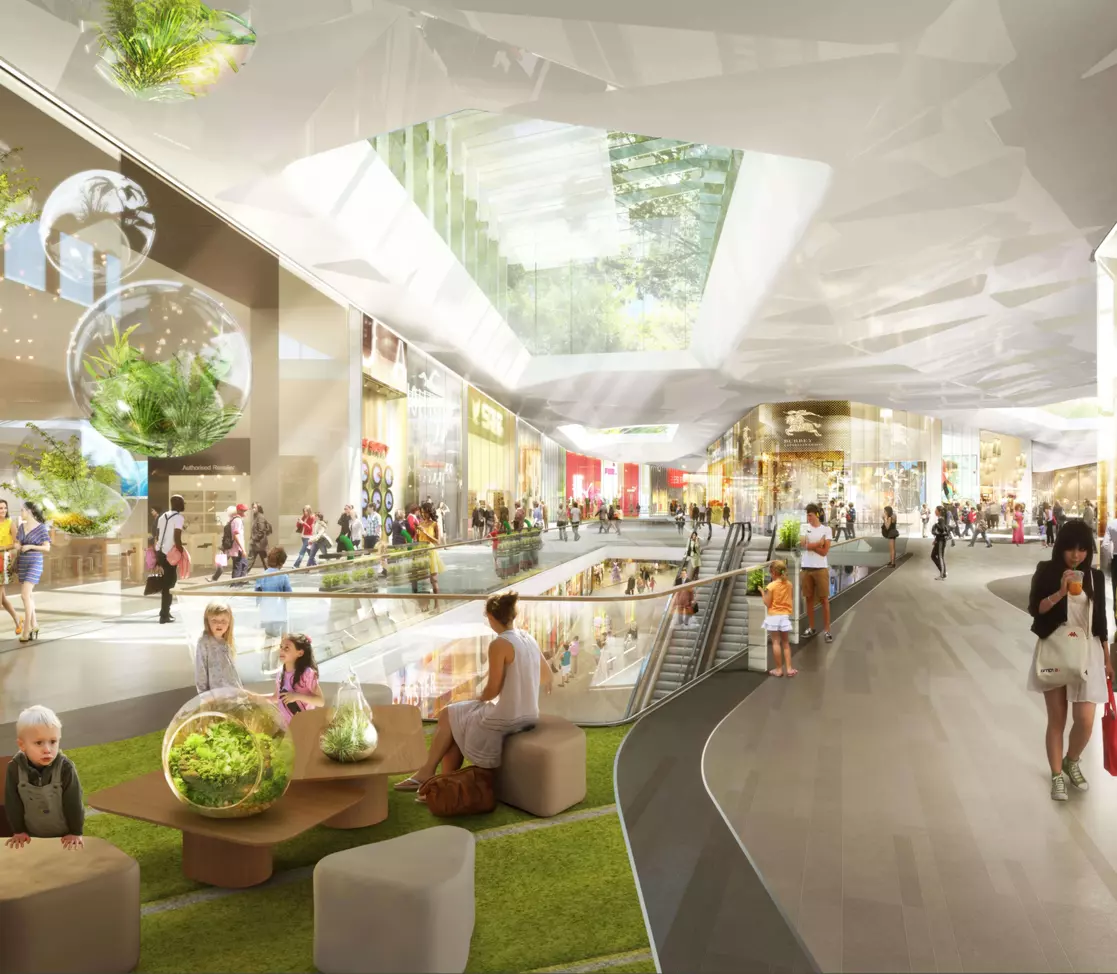

Our greatest ambition is to develop innovative, sustainable projects that improve community life.
Europea, part 1 of the City of Brussel’s NEO redevelopment in the Heysel exhibition grounds, offers a complete urban living experience in the broadest sense, in a new mixed-use district: 500 residential units, 90 public housing units, a retirement home, 2 nurseries, offices, a retail and leisure center, cinemas, theme parks and landscaped areas on a vast 69-hectare site. Its environmental requirements will make it one of the few neighbourhoods to aim for individual BREEAM and global BREEAM Communities certifications.
Concept and architecture
To meet the many challenges of this ambitious project, French architect Jean-Paul Viguier joined forces with 6 local architects (Art&Build, Architectes Associés, Archi 2000, AXENT, R2D2, Urban Platform) and British landscape architect Gustavson Porter + Bowman.
Their combined visions have resulted in an innovative urban concept that combines landscape, architecture, accessibility, soft mobility, and intergenerational housing to encourage social interaction.
Project status
- Under development
Key figures
Architect(s)
- Jean-Paul Viguier
- Art&Build
- Architectes Associés
- Archi 2000
- AXENT
- R2D2
- Urban Platform
Certifications
Sustainability
- Targets “Excellent” BREEAM Communities certification (the very first in Brussels and one of few worldwide)
- Individual BREEAM New Building certifications
- Passive house standards
- Self-contained rainwater management
- 20% local and renewable energy generation
- Heat recovery from the retail spaces
- Green roofs and gardens
- All of the buildings will be built for the greater part of sustainable materials.
- Easily accessible
Simplifying accessibilty
Location and accessibility
Located on the site of international exhibitions and the main fairs venues in Belgium (Heysel), close to the emblematic Atomium, Europea enjoys excellent accessibility to the public transport network. The major Heysel tramway hub (still currently receiving new lines) and the Roi Baudoin metro station are at its doors, and two more nearby (Heysel and Houba). These access points facilitate pedestrian and cyclist mobility, which the project itself is supporting through its own network of cycling and walking paths (accessible to persons with reduced mobility). The Heysel fair area is of course connected to major roads, motorways and further to the international airport.
