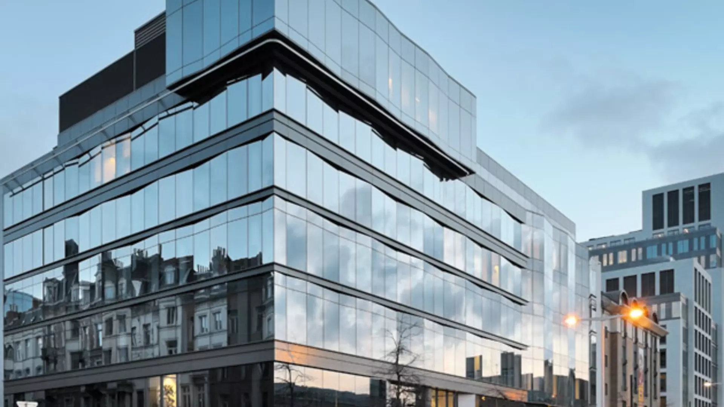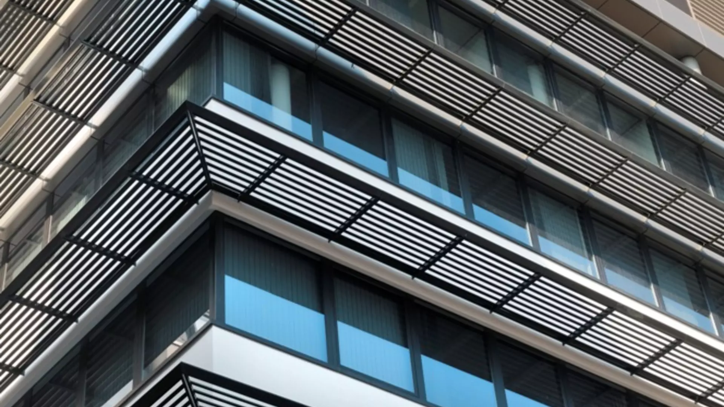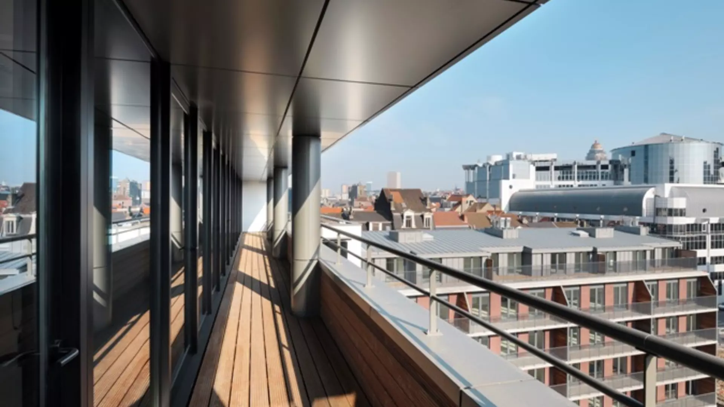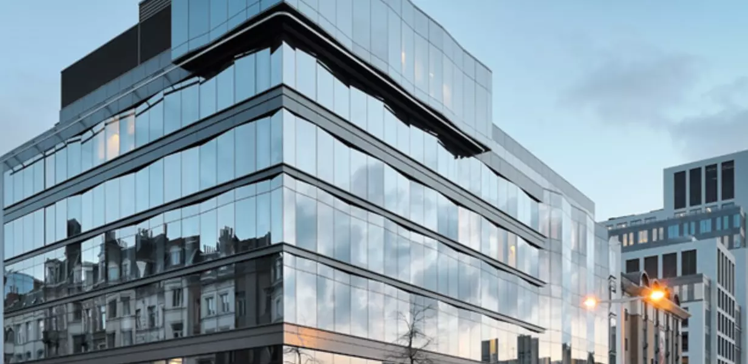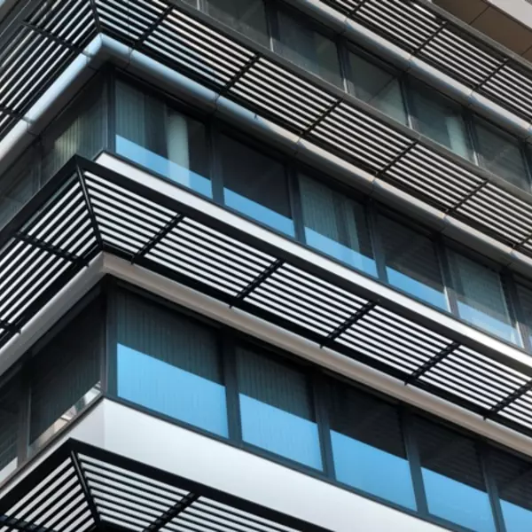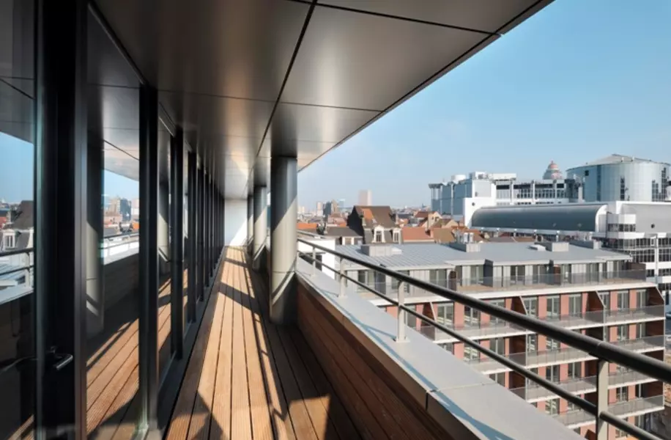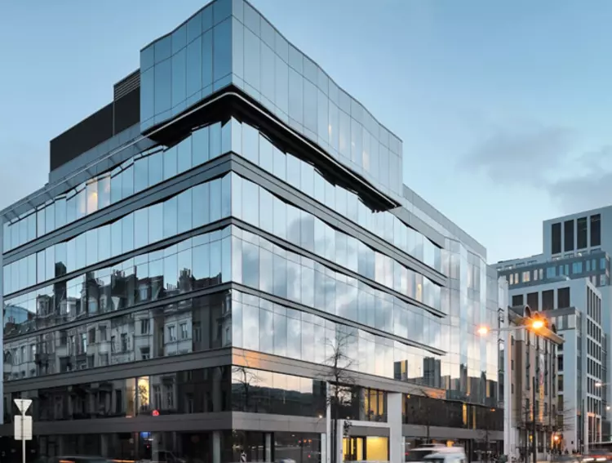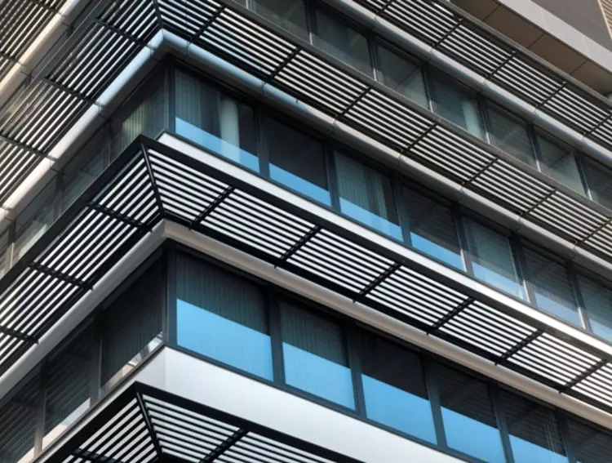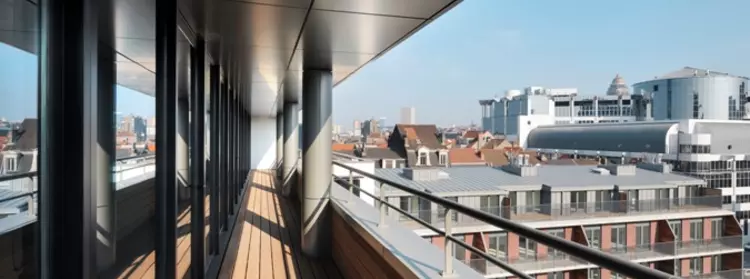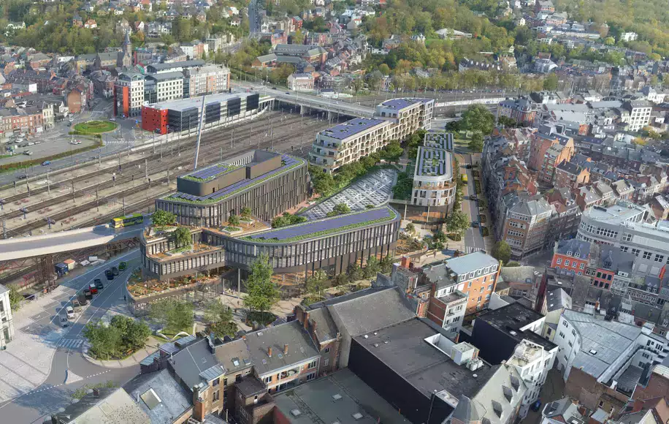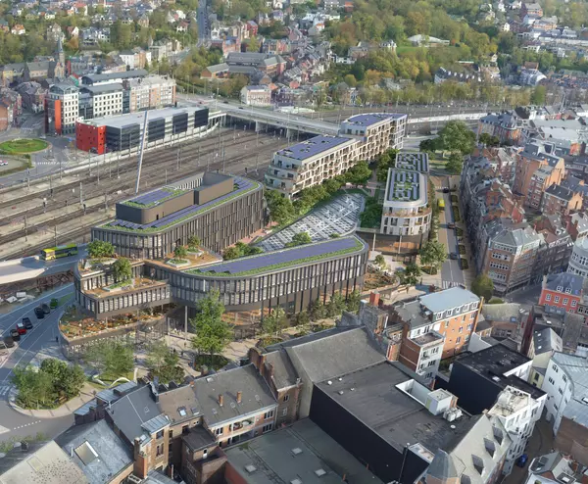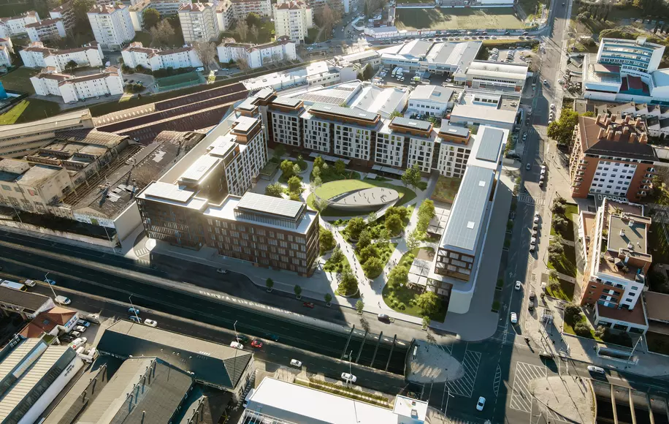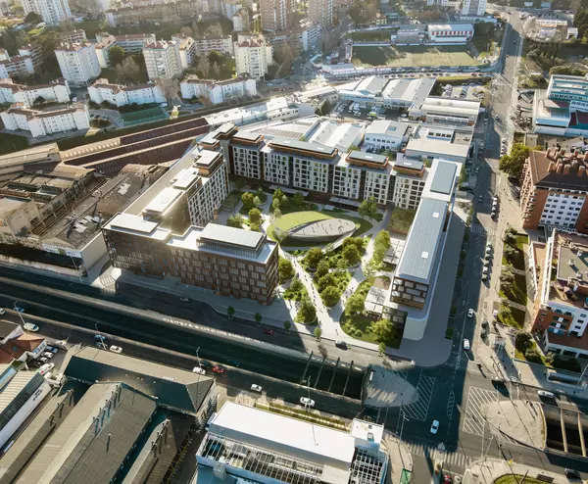Espace Midi Crystal
Connecting at work
Connecting at work
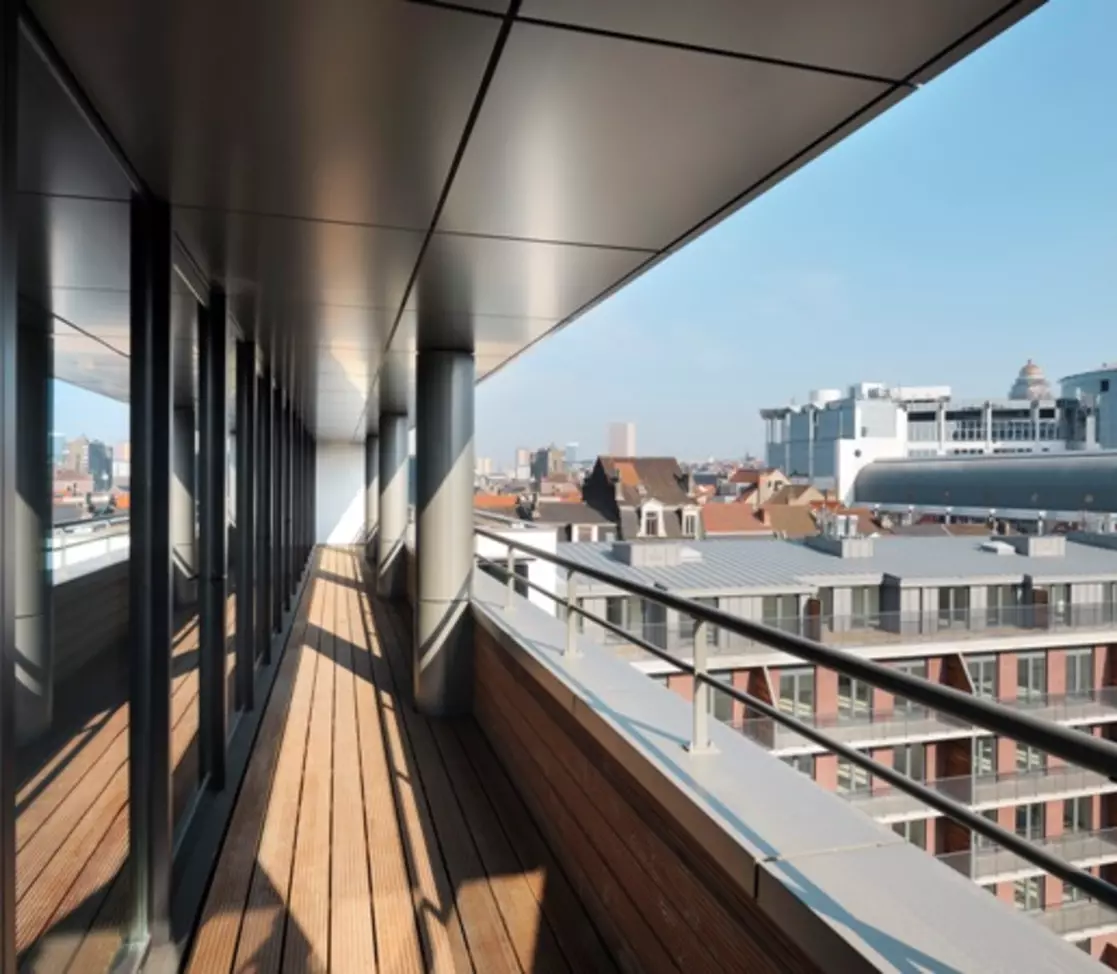

Espace Midi Crystal, located near the Brussels-South station, is an urban landmark marking the transition between horizontal and vertical architecture. Harmoniously integrated with a neighbouring hotel, it asserts the duality of office and retail, concluding the final phase of Espace Midi.
Project status
- Completed
Project completed in 2011
Key figures
12,000 m²
residential units (3,500 m²)
Architect(s)
- M3 Architectes
Simplifying accessibilty
The project is located on avenue Fonsny, just a few minutes from Brussels-South station. This location gives it easy access to all the major transport networks:
- Thalys, TGV, Eurostar and DB trains to France, the Netherlands, Germany and the UK
- Metro and tram to the centre of Brussels and the suburbs.
- Easy access by car from the Ring Road via Avenue de l'Industrie.
