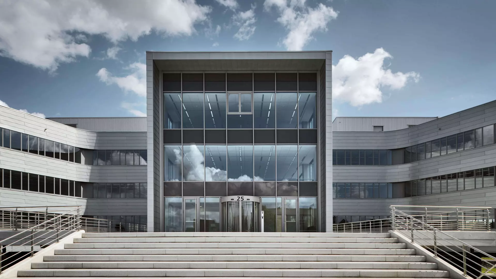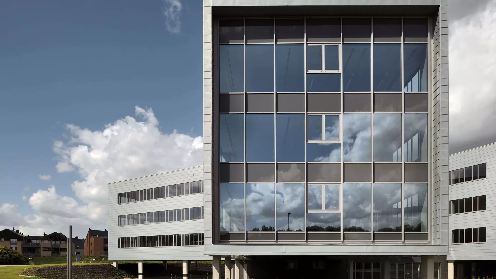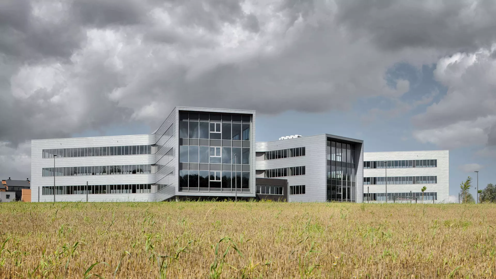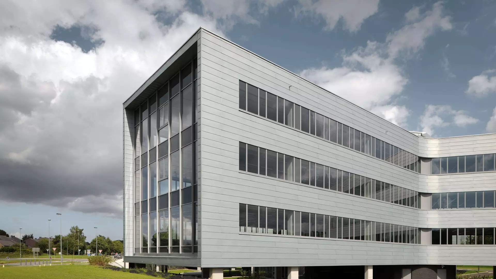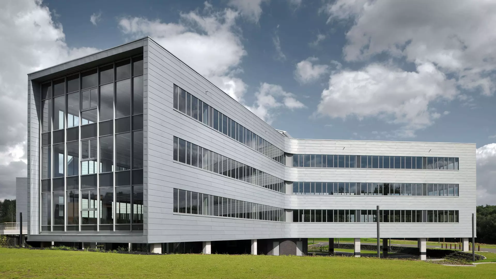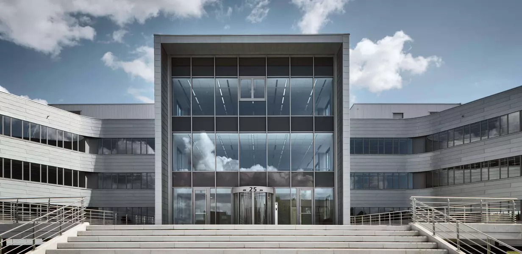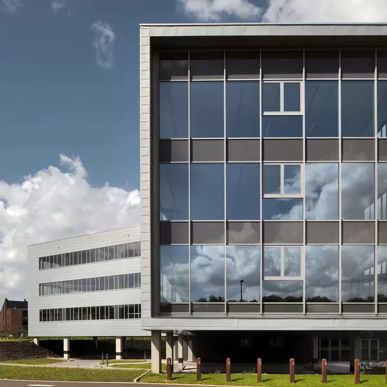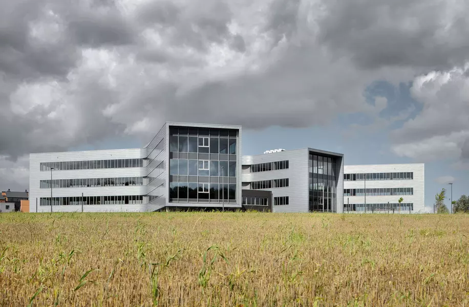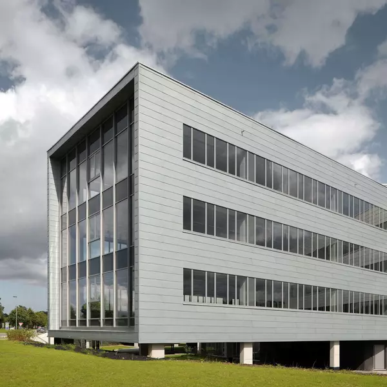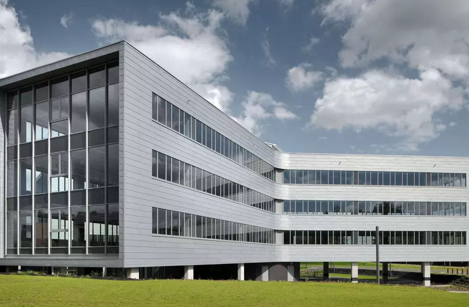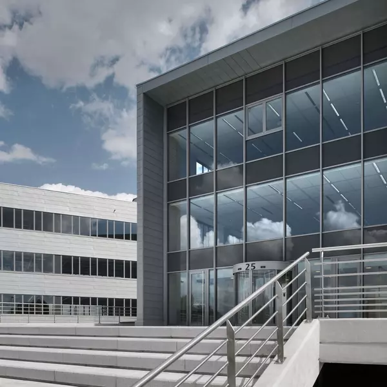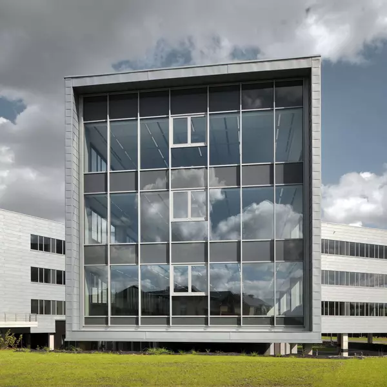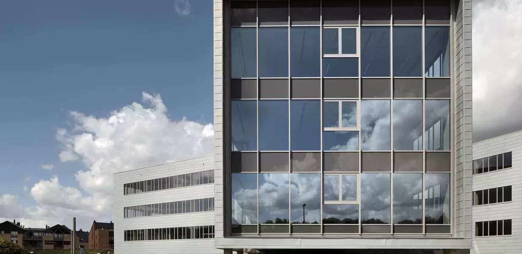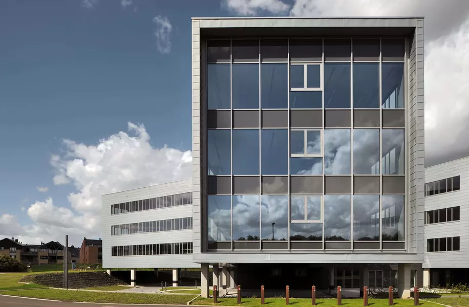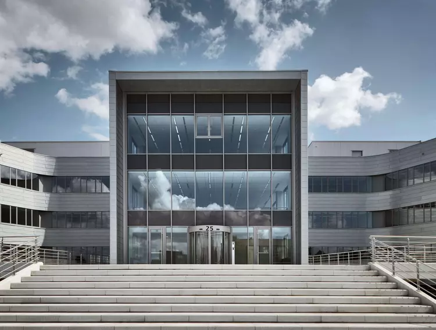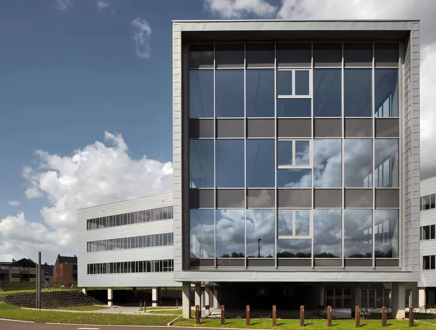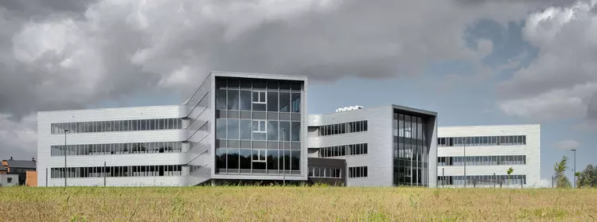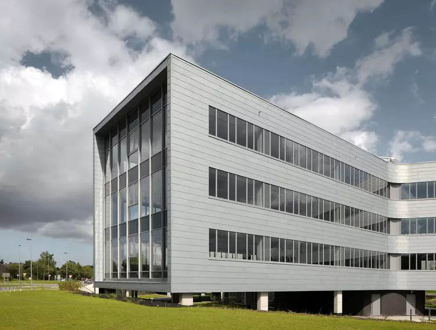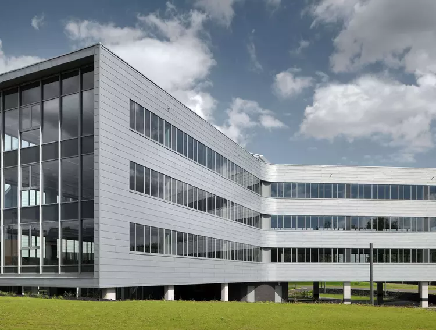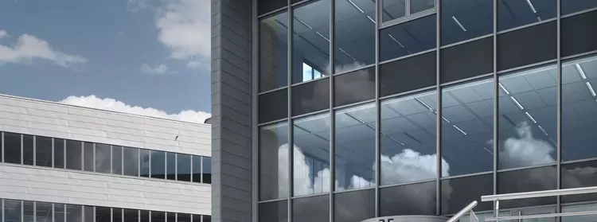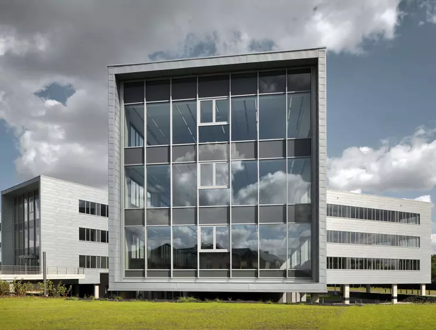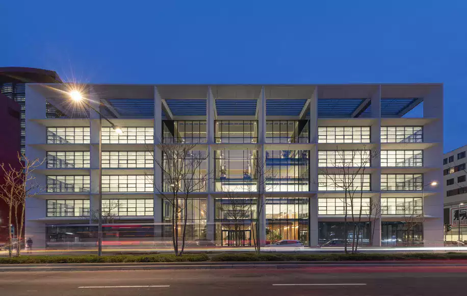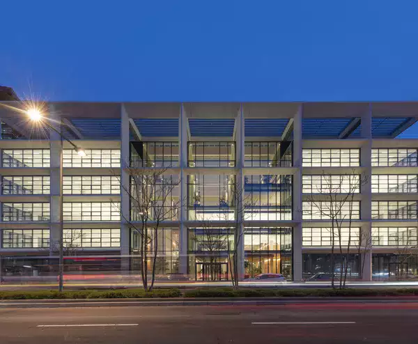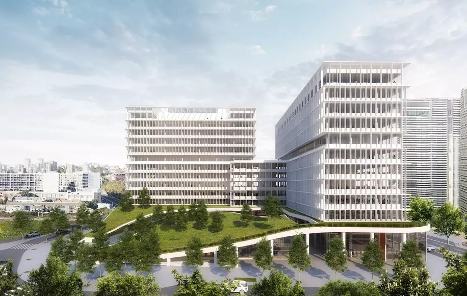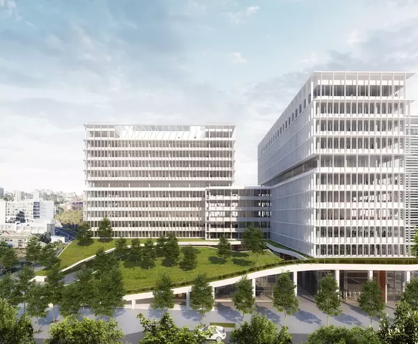Wyeth
Spaces to connect
Spaces to connect
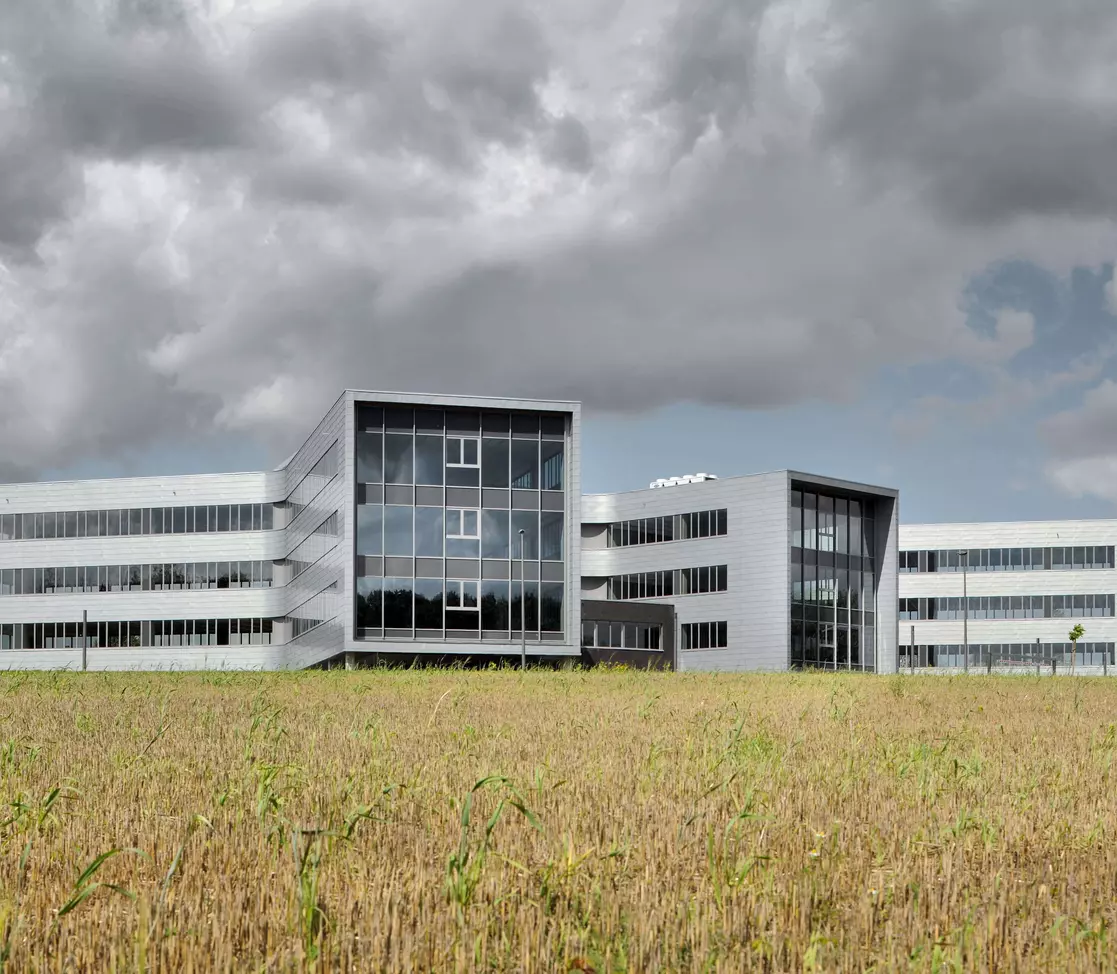

Built for a major pharmaceutical company based in Louvain-la-Neuve, Wyeth offers efficient office space with an emphasis on comfort, interaction and sustainability, as well as a pharmaceutical research centre.
The building stands as a remarkable architectural icon at the gateway to Louvain-la-Neuve, offering a refreshing departure from the uniformity of neighbouring business parks. Its design, characterized by a dynamic geometry, comprises six wings radiating from a central core adorned with a glass roof and a striking spiral staircase. This innovative layout fosters interaction and seamless vertical movement. Bathed in natural light, the office floors feature flexible, column-free spaces conducive to easy reconfiguration.
Initially conceived for a single occupant, the building seamlessly transitioned into a multi-tenant complex. Adorned with pre-weathered zinc cladding, its façades exude modern elegance. Recognized for its architectural excellence, the project received the prestigious Architecture and Town Planning Prize from the Province of Brabant Wallon in 2010.
Project status
- Completed
Project completed in 2010
Key figures
Architect(s)
- Syntaxe Architects
