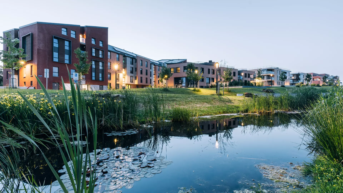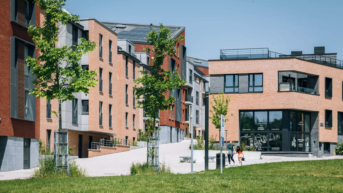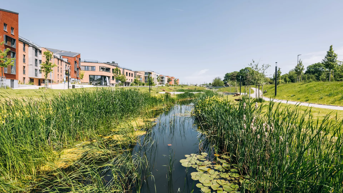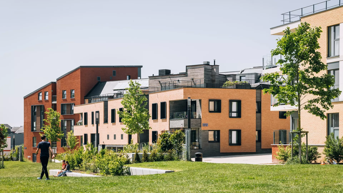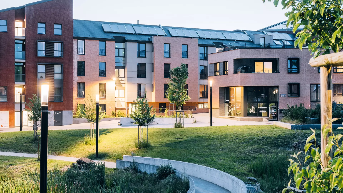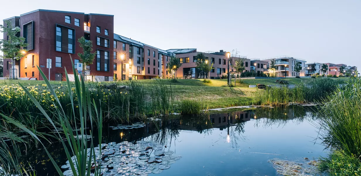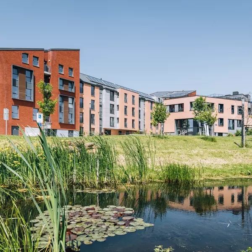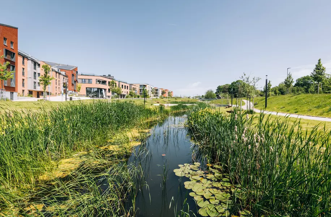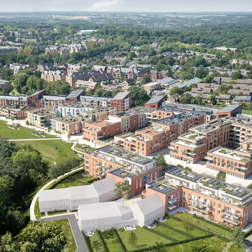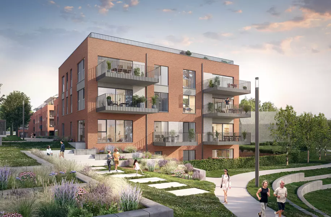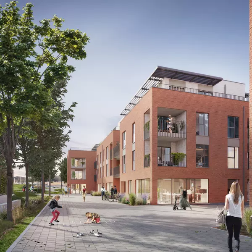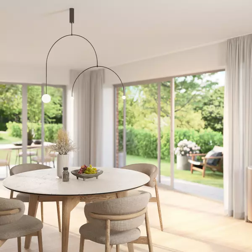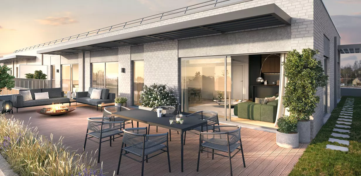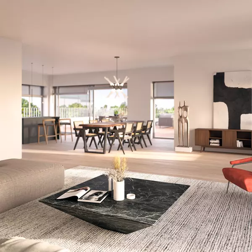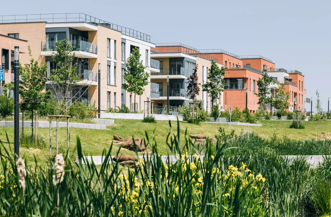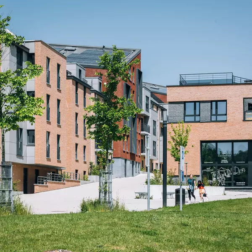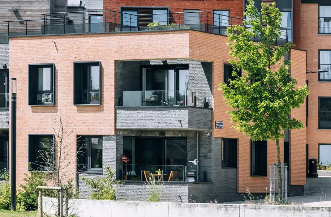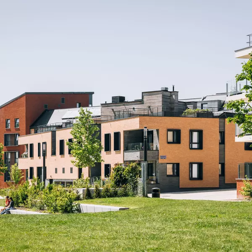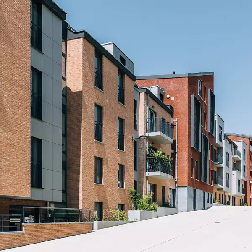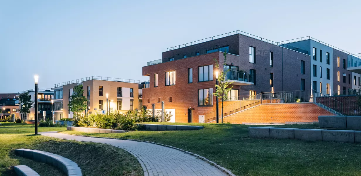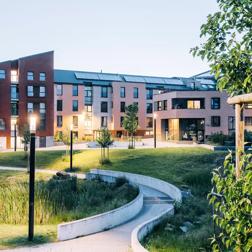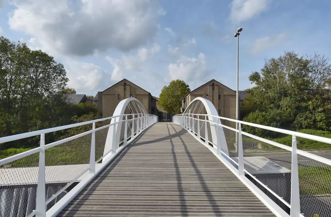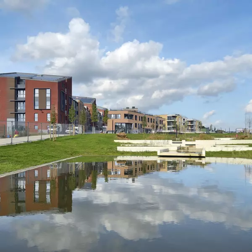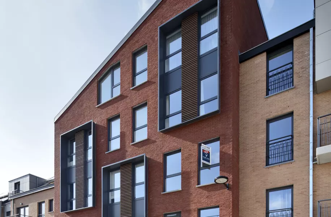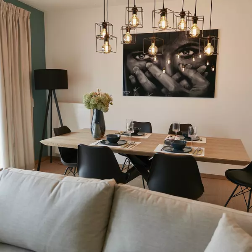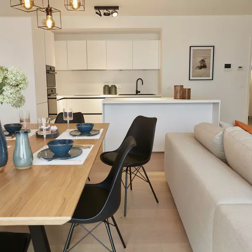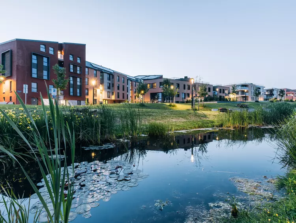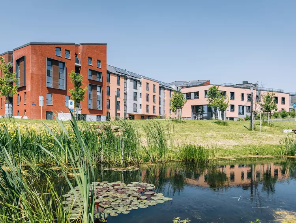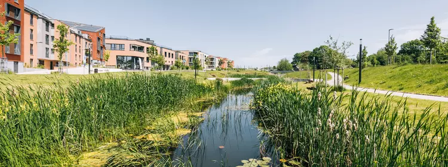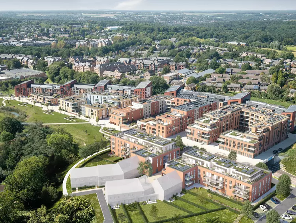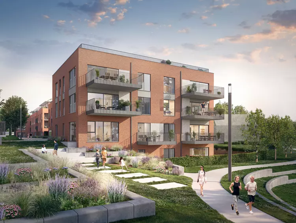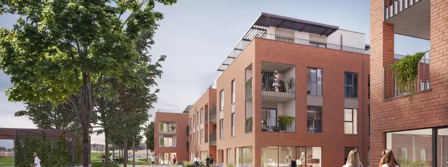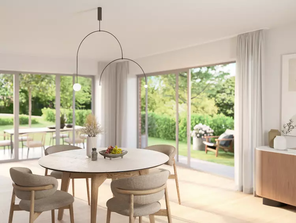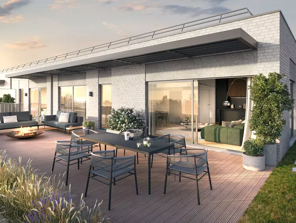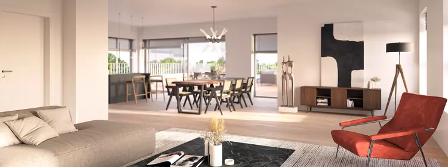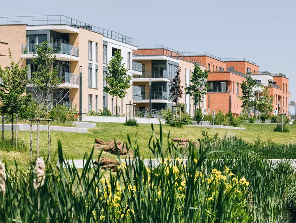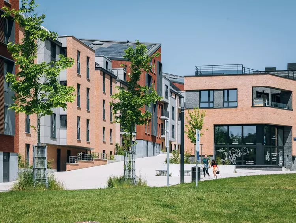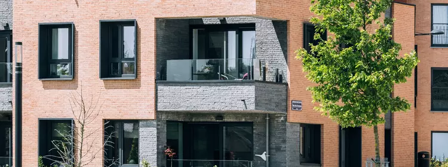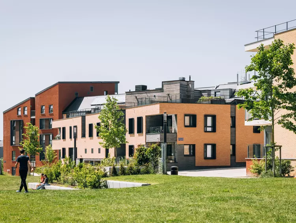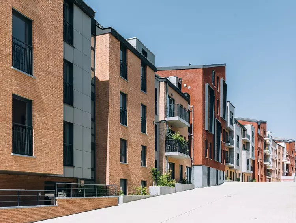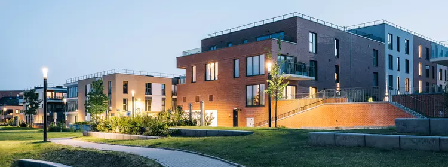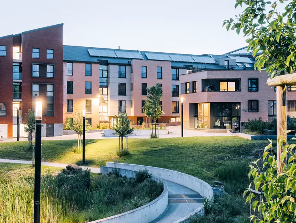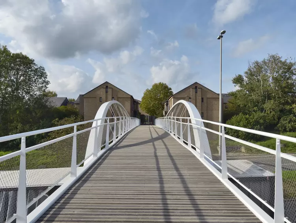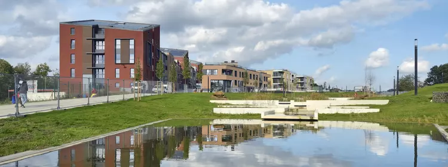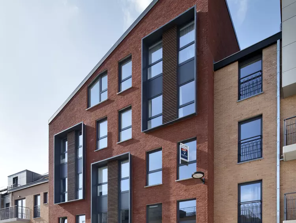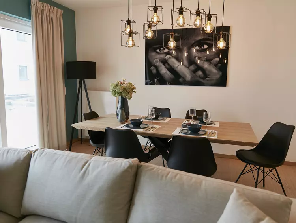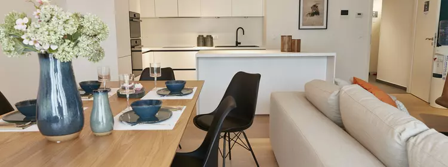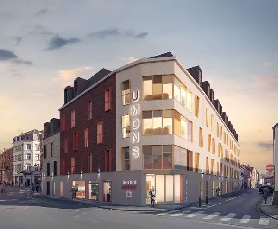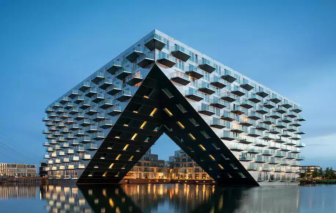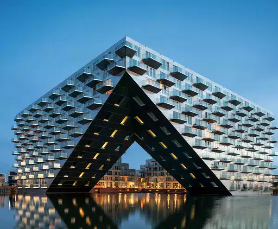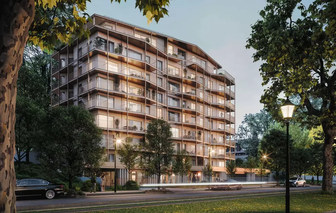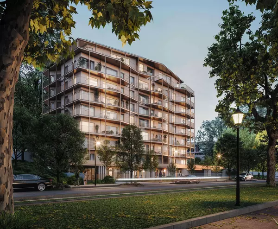Esprit Courbevoie
A new district, an innovative spirit
A new district, an innovative spirit
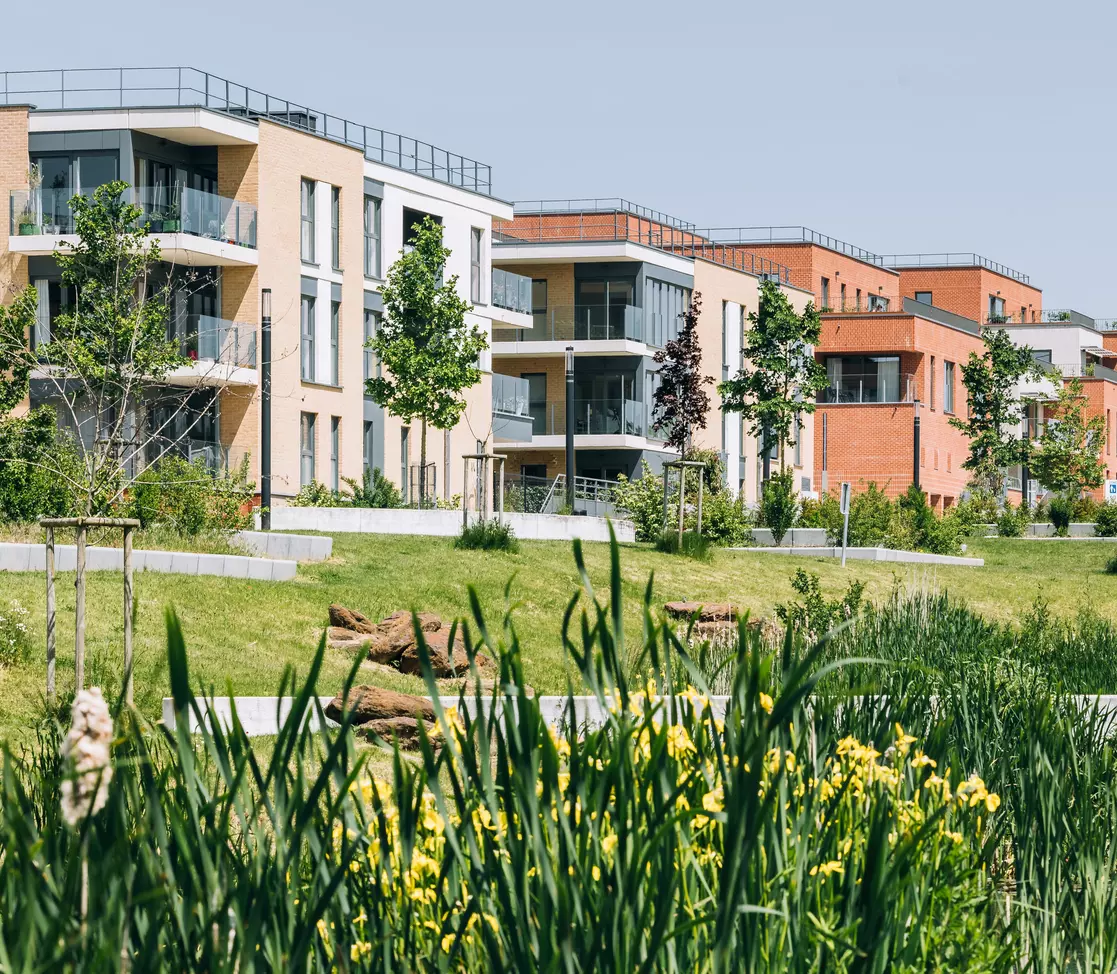

Every time we design a project, our first priority is to build a better future. A more sustainable, people-centred future. Esprit Courbevoie, located in the car-free university town of Louvain-la-Neuve, puts this vision into practice with a brand new neighbourhood on a human scale, comprising 8 independent buildings. All at the cutting edge of energy performance and offering a privileged connection with the city and nature to more than 1,250 new residents.
Concept and architecture
The main challenge of this project was to build an entire district on the roof slab of the existing RER station. Our engineers and architects therefore adapted the structure and layout of the buildings to this constraint. The site, with its contemporary architecture, offers a variety of beautifully finished homes (studio apartments, flats, penthouses, retail space and 8,500 m² of office space sold to Befimmo). It is connected to the nearby town centre and a one-hectare park with several footpaths. An open-air storm water basin adds to the park's charm and recuperates rainwater.
Project status
- Under development
Residential units available for sale at: https://espritcourbevoie.be/en
Key figures
Architect(s)
- Montois & Partners Architects
- Syntaxe Architects
- R2D2 Architecture
- CERAU
Partnerships
- Thomas & Piron Bâtiment
Sustainability
- New car-free district serving as the gateway to the city, connecting the Baraque and Lauzelle-districts
- All of the apartments meet with the ECP-2019 requirements
- One passive building, while all the other buildings deliver top energy performance and include thermal as well as solar panels
- Open-air storm basin in the park accounts for rainwater harvesting
- Large, open park
- Social and generational mix within the project thanks to a varied typology of apartments including student housing, apartments, two commercial units and offices
- Prime location: very well-connected with the train station next door (RER terminus), underground car park, creation of a pedestrian-bicycle path - 5 minutes from the city center, shops, cultural activities, etc.
Simplifying accessibility
Location and accessibility
Ideally located at the entrance to Louvain-la-Neuve, a pedestrian city where everything is accessible within a 1 km radius, Esprit Courbevoie is also directly accessible from Brussels, thanks to the RER and SNCB stations and its proximity to the E411 motorway.
