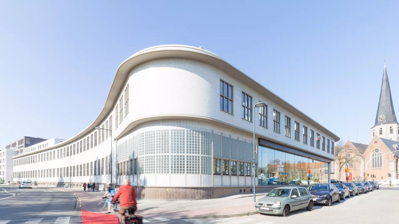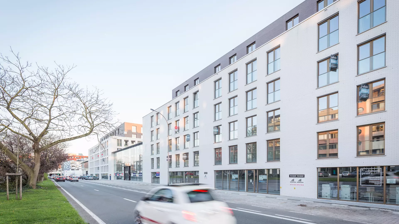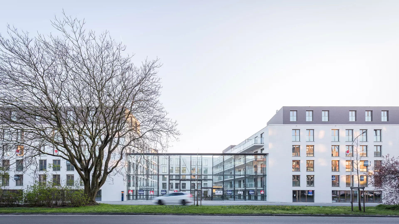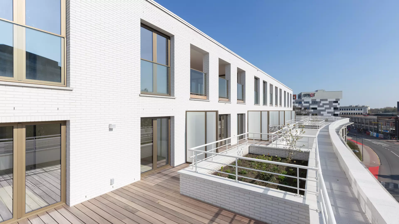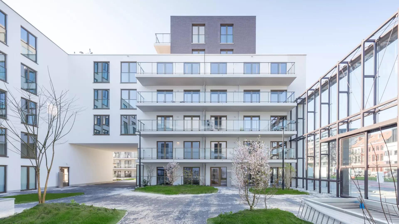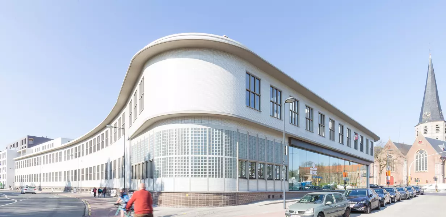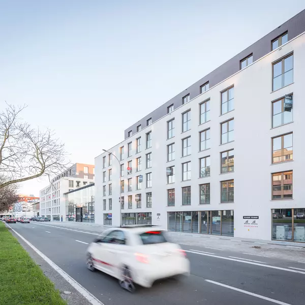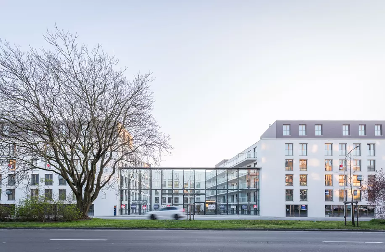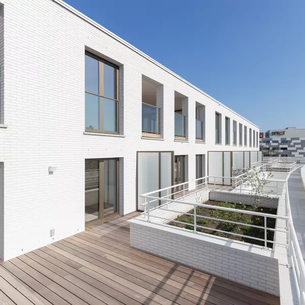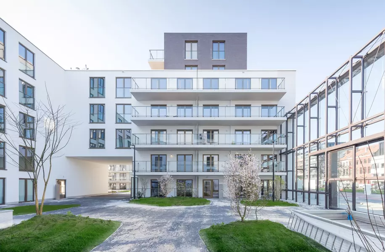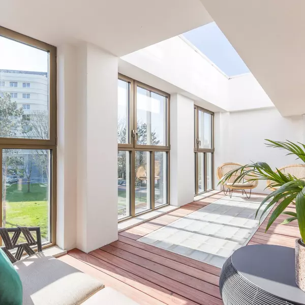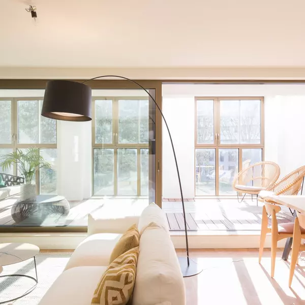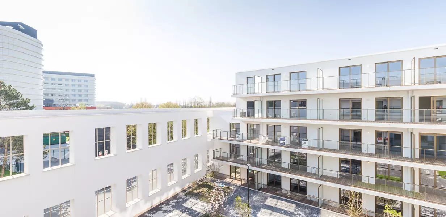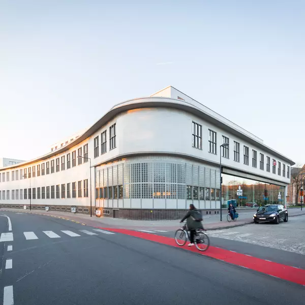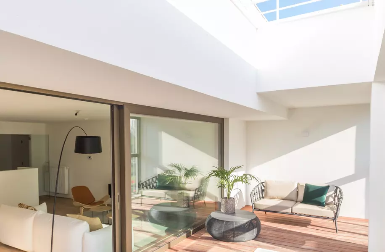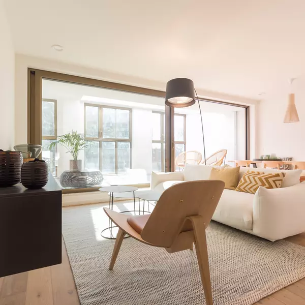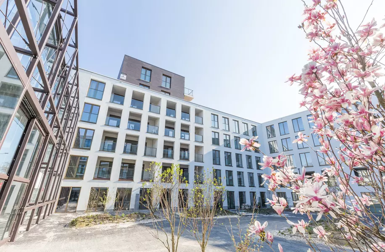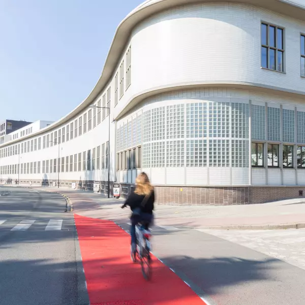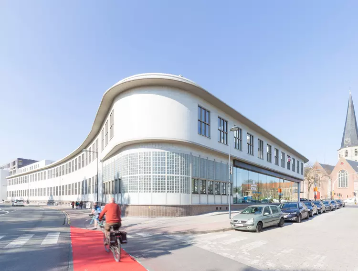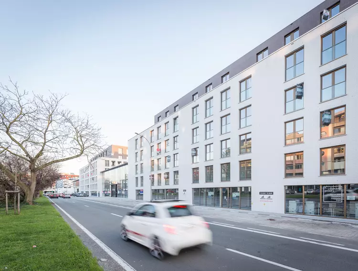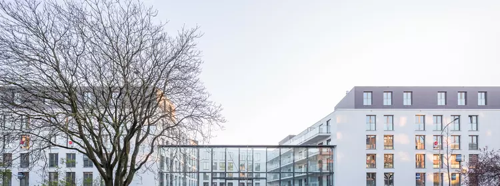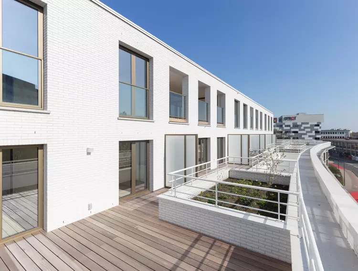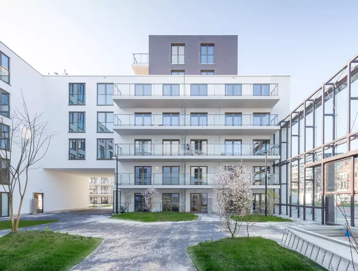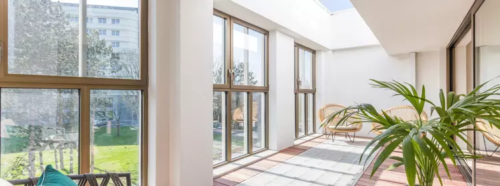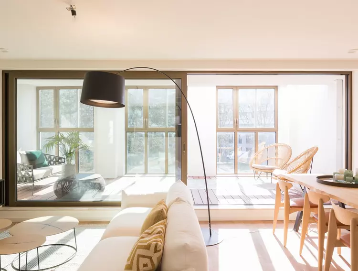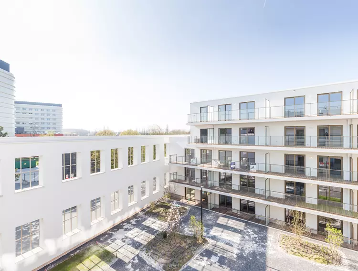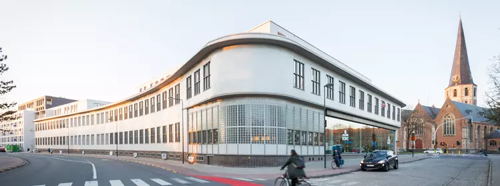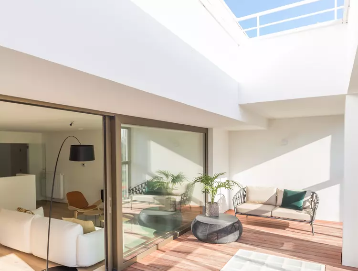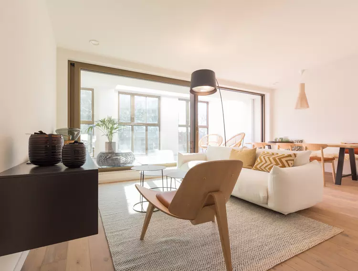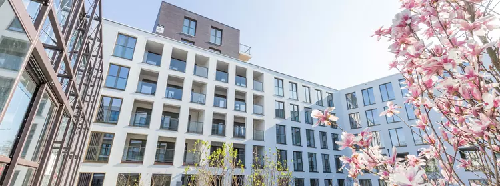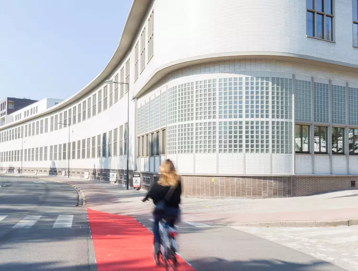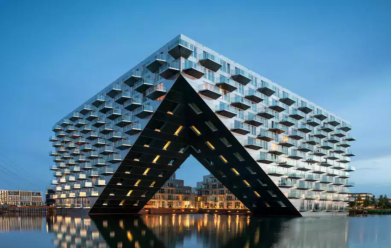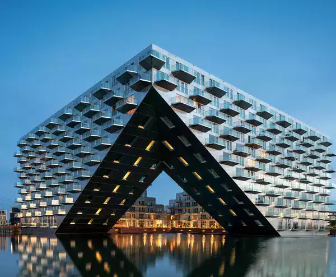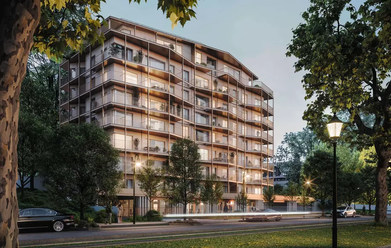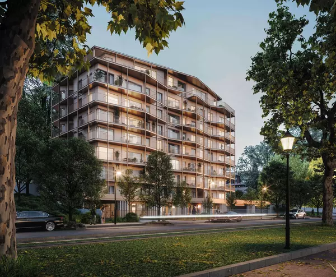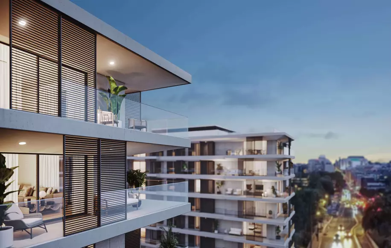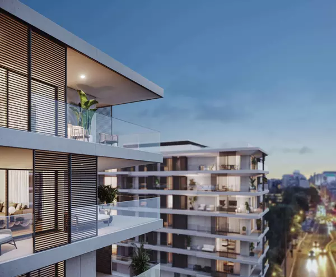Dunant Gardens
Spaces that connect
Spaces that connect
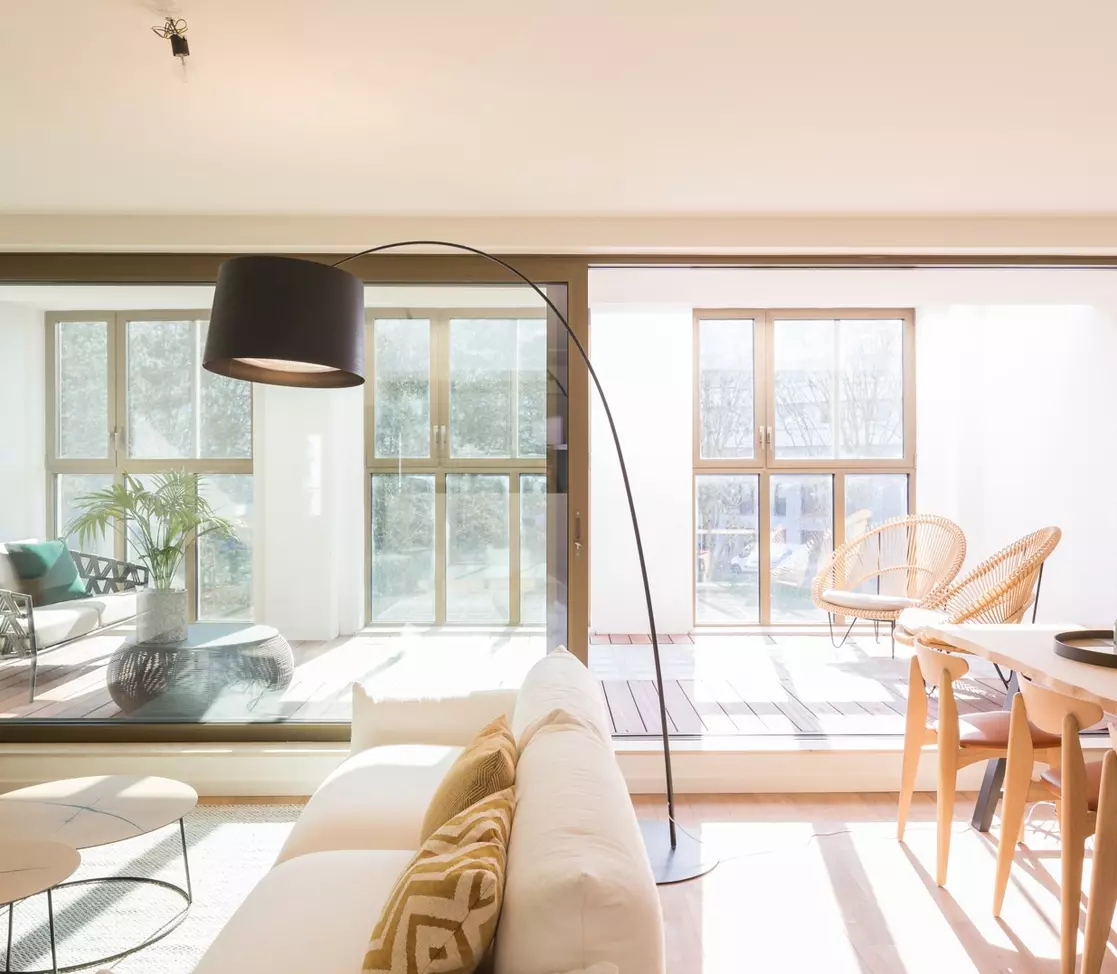

More than just buildings, we want to design living spaces where everyone can flourish in harmony with others. Dunant Gardens, with its 209 high-quality apartments, including 56 specially equipped and dedicated to the elderly, is a fine example of how this can be achieved. Located in the heart of Ghent, behind the preserved façade of a historic Art Deco building, the project offers a quality of life based on living together.
Concept and architecture
To carry out this project of 6 buildings, we called on Bontinck Architecture and Engineering in collaboration with Fretton Architects based in London.
All our technical skills were mobilised to preserve the historic curved façade and integrate it into contemporary architecture. The contrast with the straight lines of the new buildings, and the impressive glass windows, give the project its identity.
Project status
- Completed
Project completed in 2019
Key figures
Architect(s)
- Bontinck Architecture and Engineering
- Tony Fretton Architects
- Eric Dhont Landscape Architect
Sustainability
- Solar panels
- ECP-2014 compliant
- Part of the apartments are equipped with heat pumps, others with solar boilers
- Architectural concept of preserving the original art deco-façade of the former industrial building (former CIAC garage)
- Social
- Integration of 56 assisted living units (senior housing) equipped with new technologies and care services. This resulted in a social and generational mix within the project
- The project includes 7 retail units and one office space (occupied by KBC Bank)
Simplifying accessibility
Address
Location and accessibility
Close to both nature (with the Lys valley and the Blaarmeersen sports and recreation park) and Ghent's bustling city centre, Dunant Gardens is easily accessible by public transport and the city's main traffic arteries. This provides an excellent balance between active life and leisure for its residents with their very different needs.
