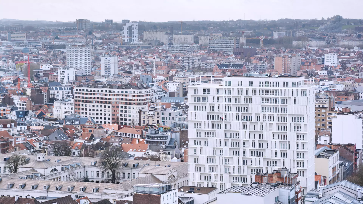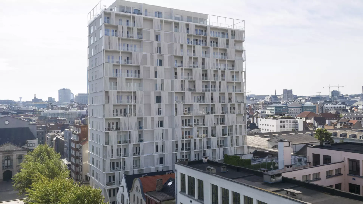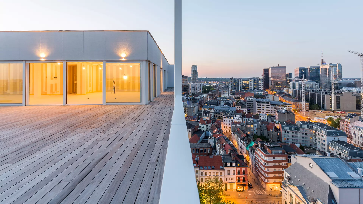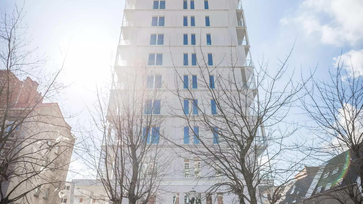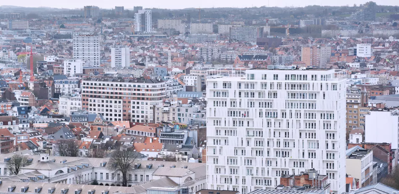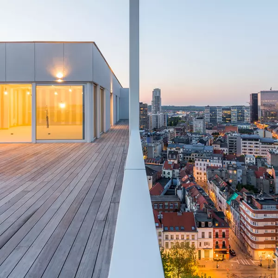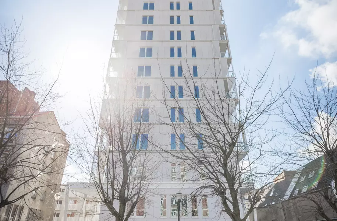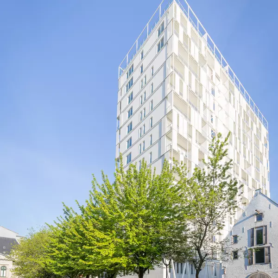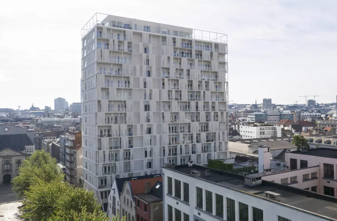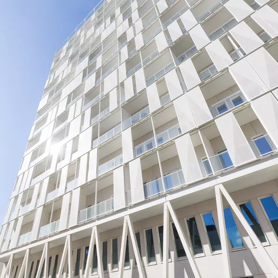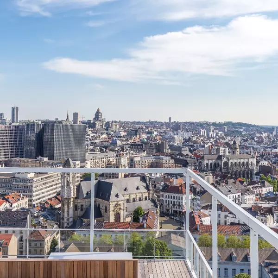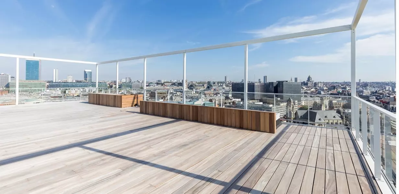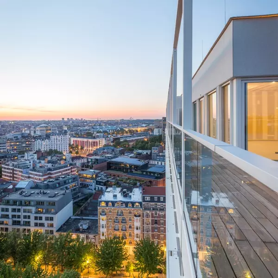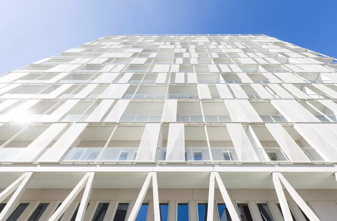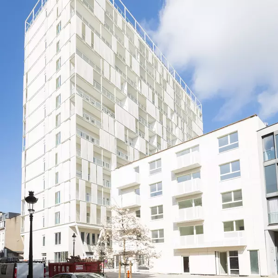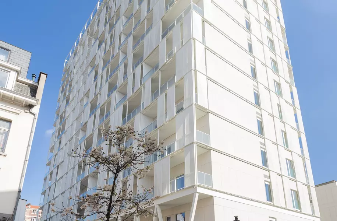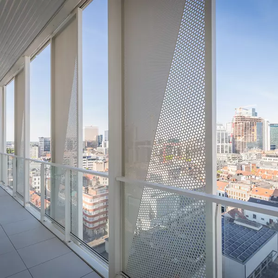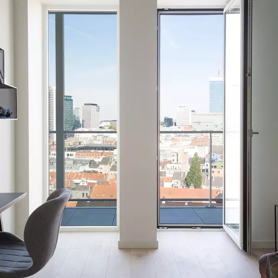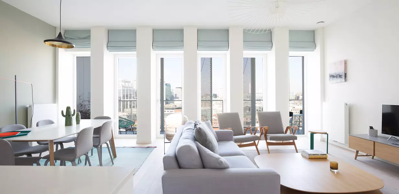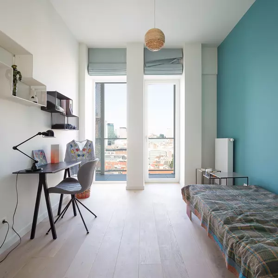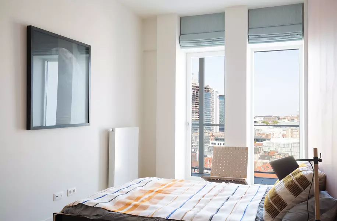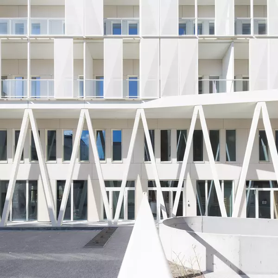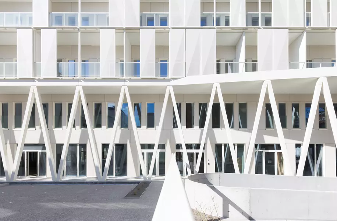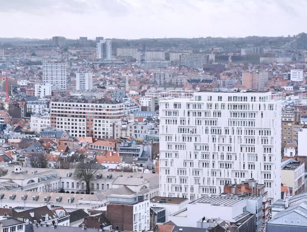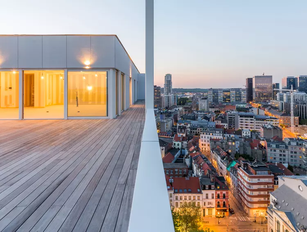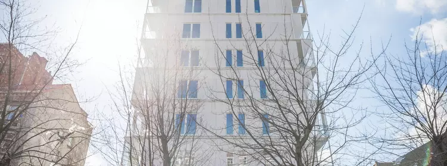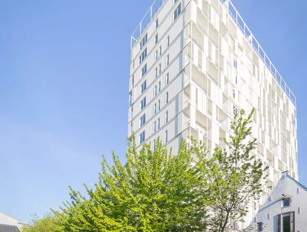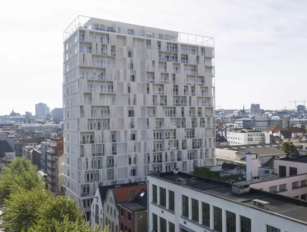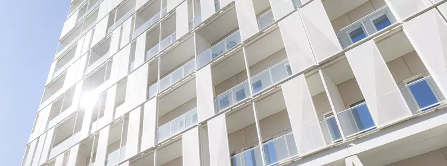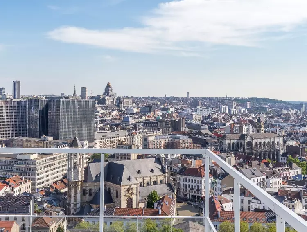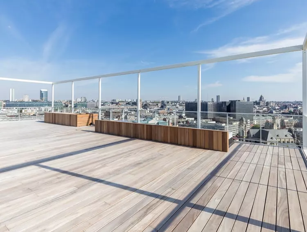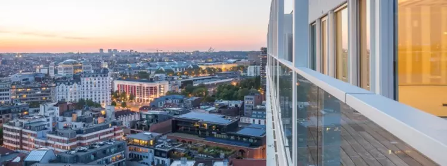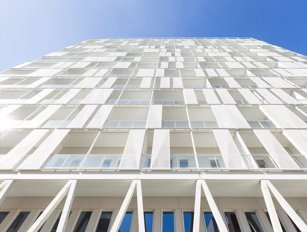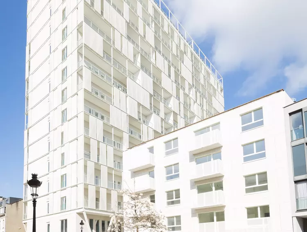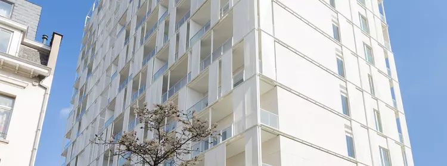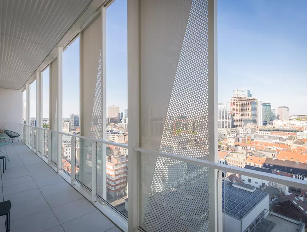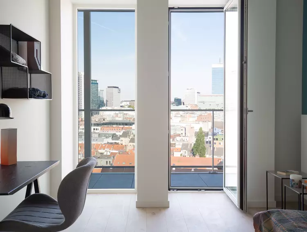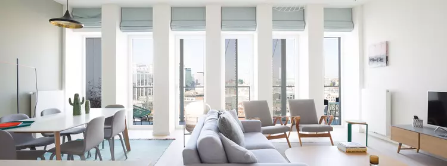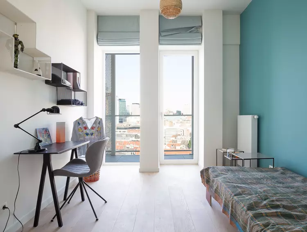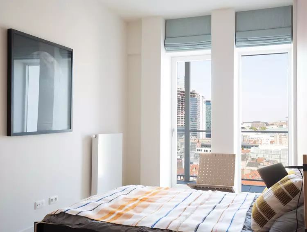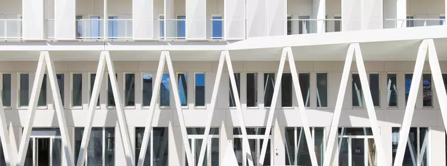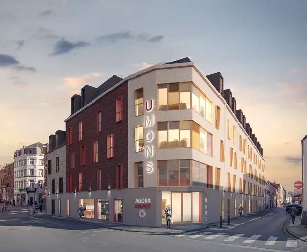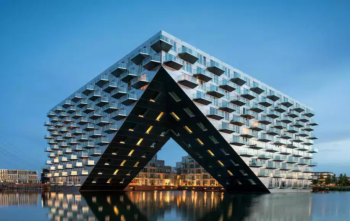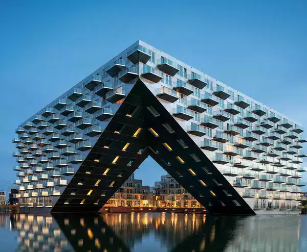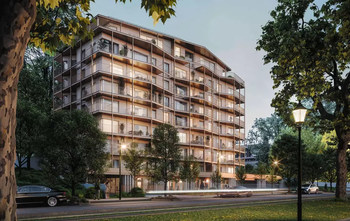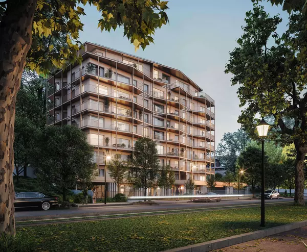The Cosmopolitan
Transformation
Transformation
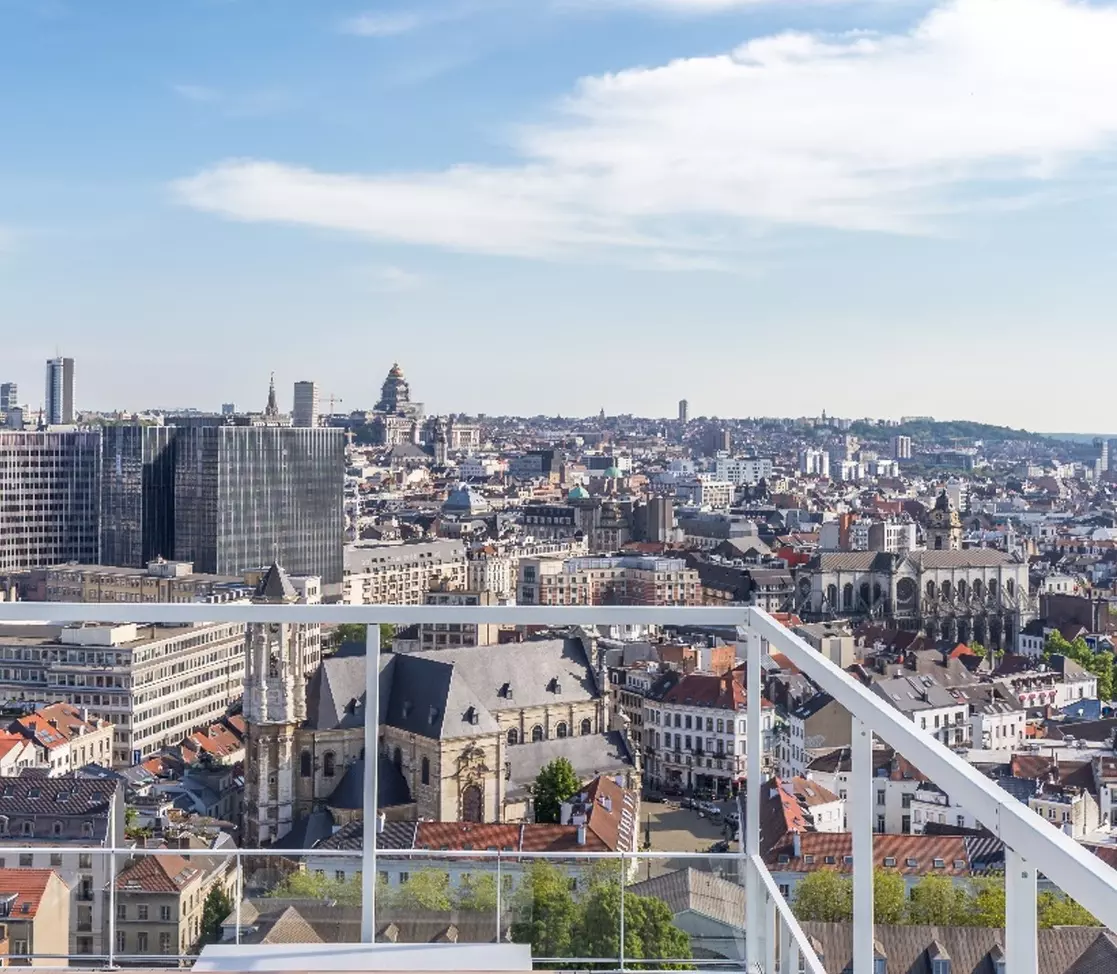

In the heart of Belgium's bustling capital, we breathed new life into an outdated 1960s office building. The building's human-centred design encourages occupants to connect with each other. And the diversity of the available housing contributes to a social and generational diversity.
Concept and architecture
We commissioned Belgian architects Bogdan & Van Brooeck to design The Cosmopolitan to provide a unique, high-quality urban living experience. The building incorporates a number of innovations that, in addition to its visual identity, enhance its energy performance. The large terraces on either side of the building (provided for each apartment) extend the living space outwards, while offering exceptional views over the city.
Project status
- Completed
Project completed in 2019
Key figures
Architect(s)
- Bogdan & Van Broeck
Sustainability
- Refurbishment of an obsolete office building dating from the sixties into a residential tower
- Structural reinforcement of the initial structure of the building
- Coordination of the asbestos removal
- Reconstruction of 2 additional floors
- Placement of a metal structure on the upper floors
- Placement of terraces running on both sides of the building
- Opting for a renovation instead of a demolition followed by a reconstruction, saved 50% of truck traffic on the construction site and reduced the amount of new reinforced concrete
- Rehabilitating a historic downtown area and bringing back a social and generational mix in the neighbourhood by improving quality of everyday life (both for the building’s occupants and for the neighbourhood)
- Movable perforated screens covering the façade provide shading from the sun as well as protection from the wind, allowing better inside temperature control
- The site is cleared and opened up, asserting the visual and physical porosity through the block. Opening up the district by reconnecting two streets
- Strong focus on soft mobility: the project features 50 parking spaces for 156 residential units
- A new experience of living high up.. Large terraces all along the two sides of the building (for each apartment) extend the living space outdoors and offer an exceptional view on the city
- Offices sold to Gezinsbond vzw, the largest independent family association in Belgium
- Integration of smart mailboxes (Bringme-box)
Awards
Simplifying accessibility
Location and accessibility
In the heart of the historic centre of Brussels, The Cosmopolitan enjoys a privileged location - next to the business district and close to the public transport network and the city's many cultural and commercial attractions - guaranteeing its residents a truly urban lifestyle.
