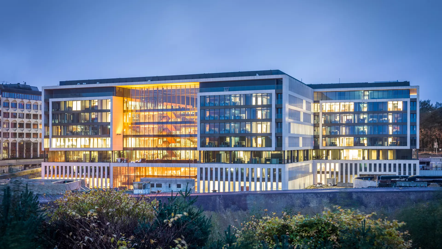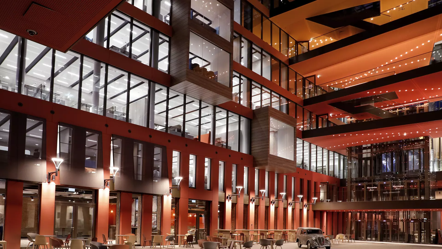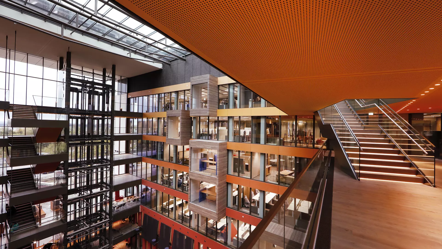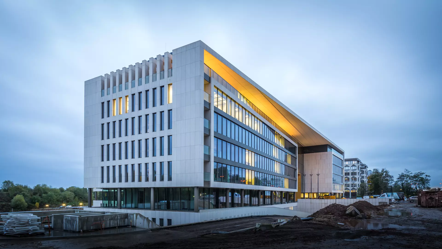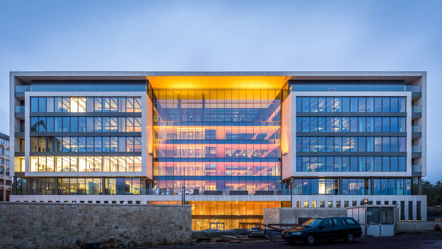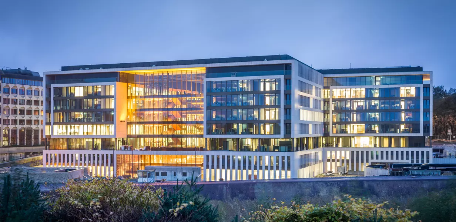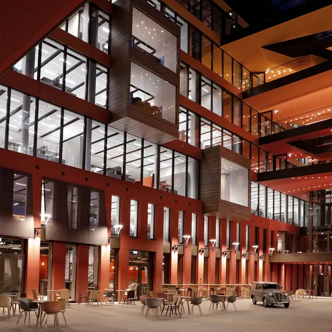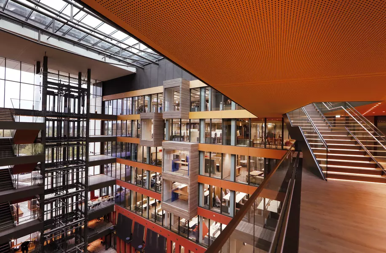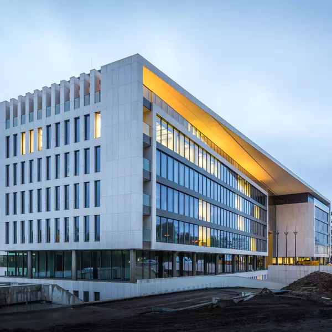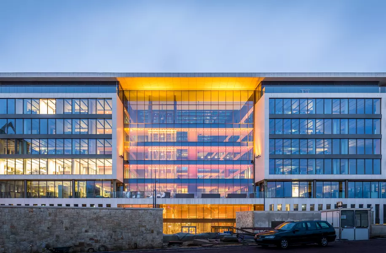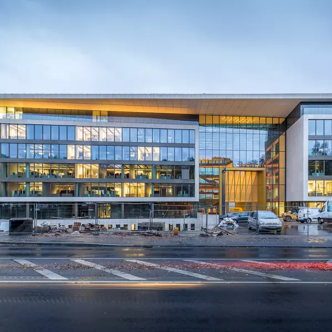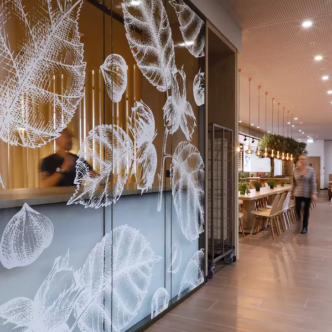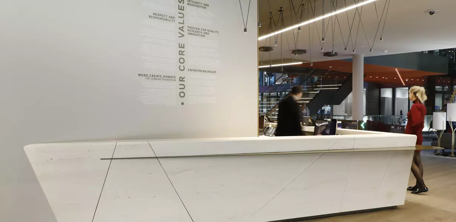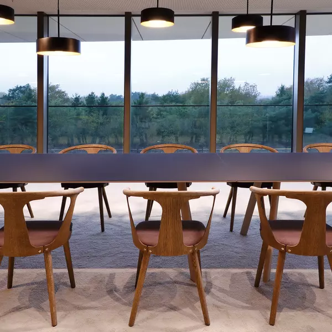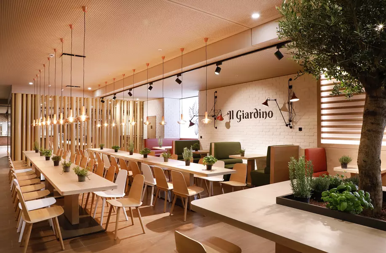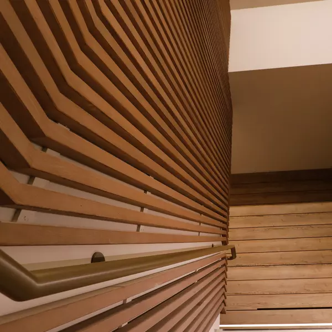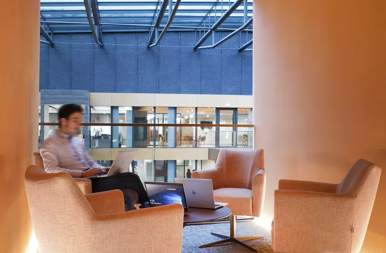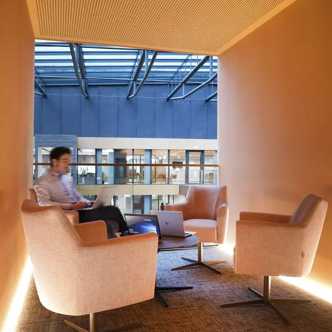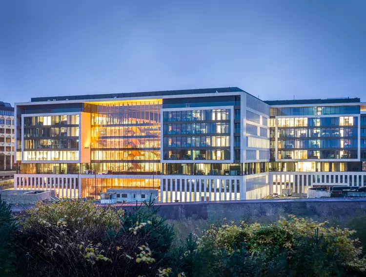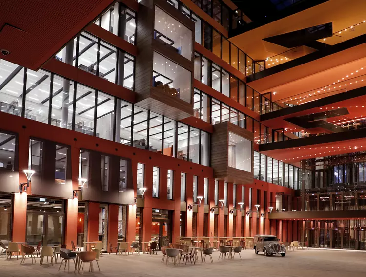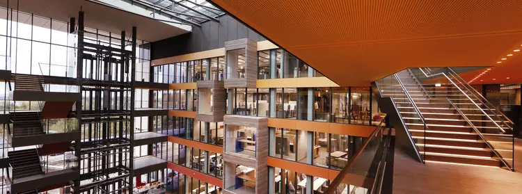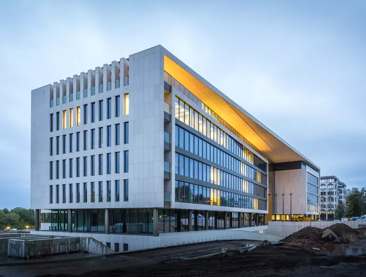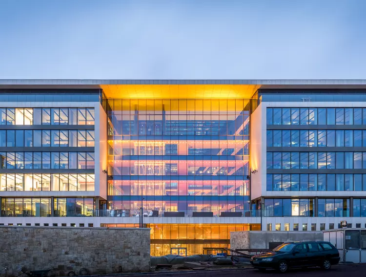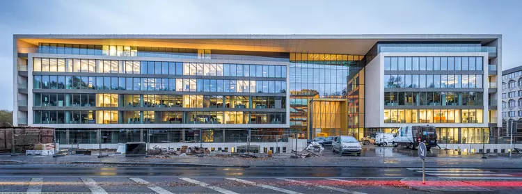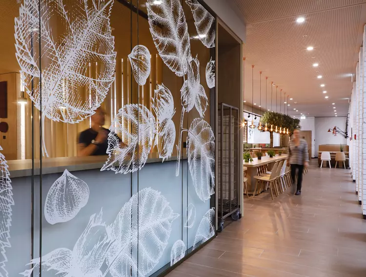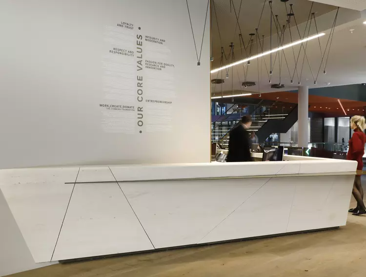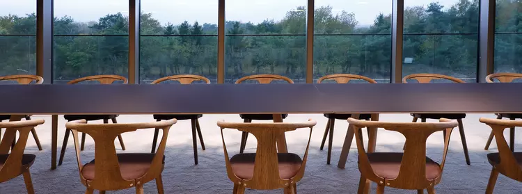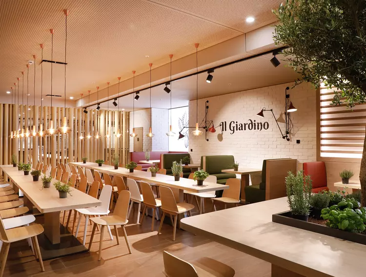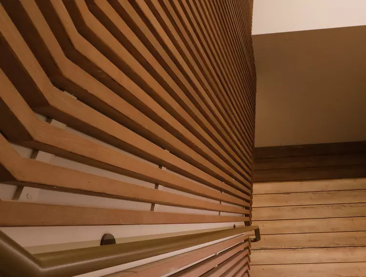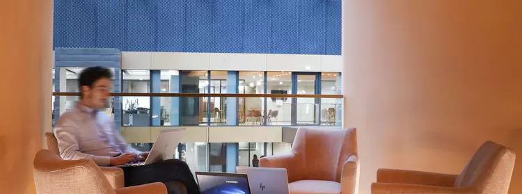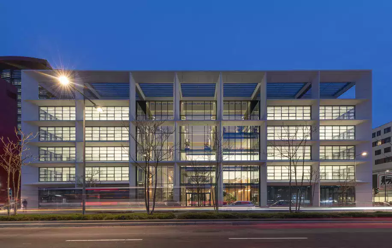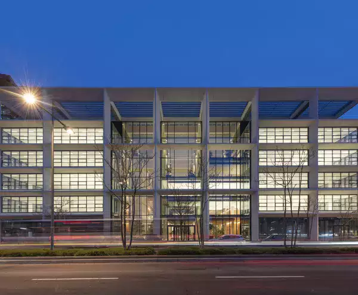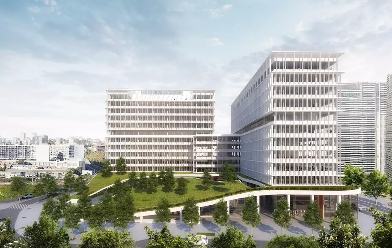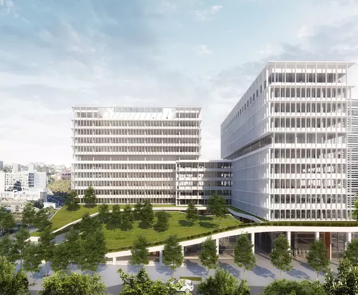Casa Ferrero
Dolce vita at work
Dolce vita at work
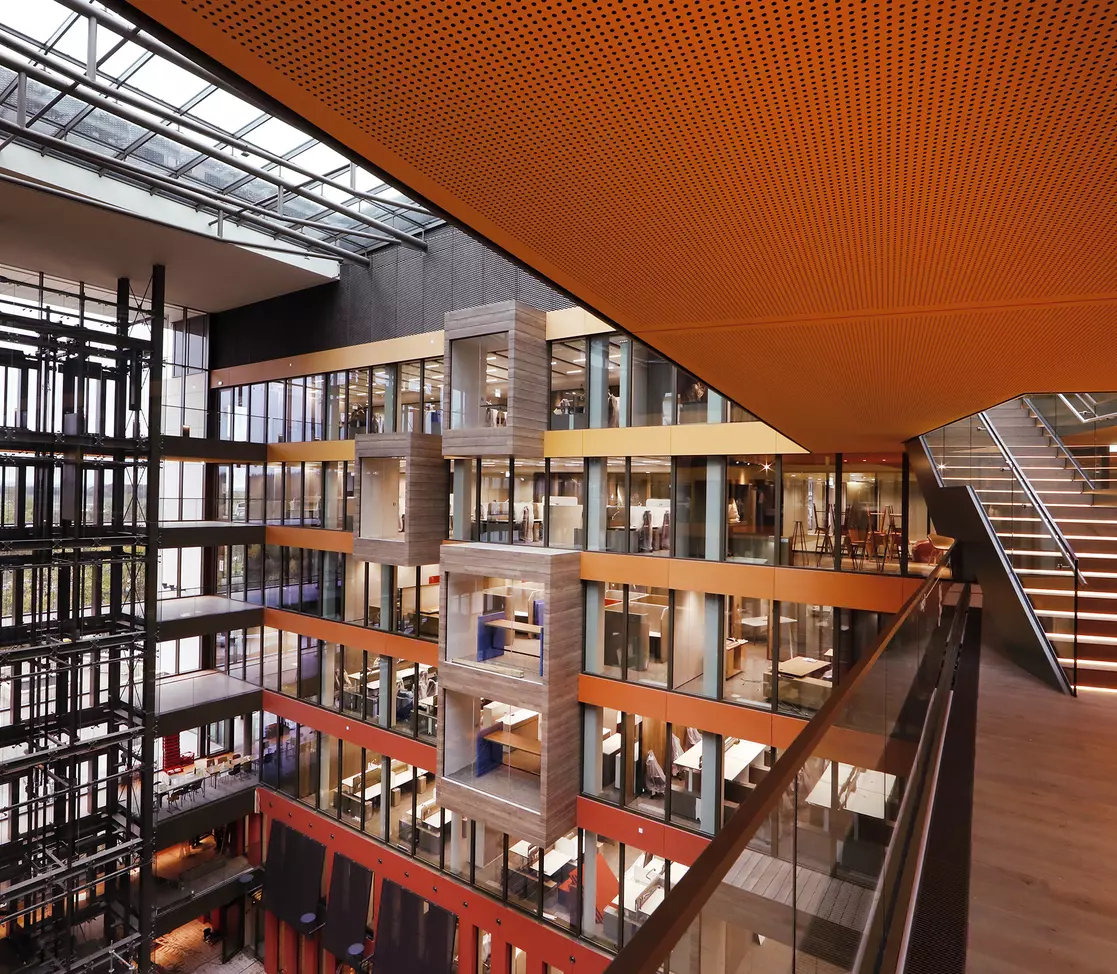

Casa Ferrero embodies our commitment to creating spaces that promote social interactions and wellbeing for all. Tailor-made for Ferrero around a central piazza, the building features an architectural signature reminiscent of the Italian Dolce vita and offers numerous amenities to users, including 4 restaurants, an Italian café, a medical centre, a concierge, a fitness centre, and a barber shop.
Concept and architecture
Where architectural excellence meets technical prowess. Designed by Perry Weber and Associates, the building consists of two wings connected by several complex walkways and is covered by an 800 m² glass roof. The facade features a 100-meter cantilever without supporting columns. At the centre of the building lies the piazza, an impressively high atrium arranged on different levels.
Project status
- Completed
Project completed in 2019
Key figures
Architect(s)
- Perry Weber et Associés
- Lonsdale
Sustainability
- Tailor-made project for Ferrero International
- Exceptional comfort (qualitative and innovative solutions in terms of space optimization and flexibility, adapted ergonomics, etc.)
- Solar panels
- Automatic external blinds
- Tempered atrium with two isolated façades in order to maintain a stable temperature and reduce overall energy consumption
- Automated LED-lighting / sensors detecting presence
- Rainwater and greywater management
- Air treatment
- Vast park with 4,500 on-site plants
- Less-paper policy and no-food waste policy
- Flexibility of the building
- Excellent location (transport hub) next to Findel-airport, a tram and bus stop
- Wide range of amenities and services such as an in-house gym, a mini-supermarket, five restaurants, an ATM-machine, two physiotherapists, a shoemaker, laundry service, hair saloon, barber shop, medical and nutritional services, a COVID-test center, showers and changing rooms, as well as janitorial services
Awards
Simplifying accessibility
Location and accessibility
In addition to promoting internal interactions, Casa Ferrero also facilitates international connections. Strategically located in Findel, next to Luxembourg Airport, the site is just minutes away from the city centre and has easy access to public transportation and major highways.
