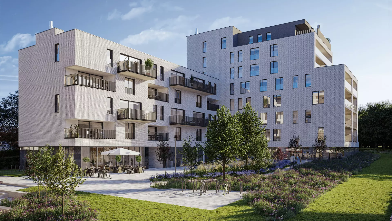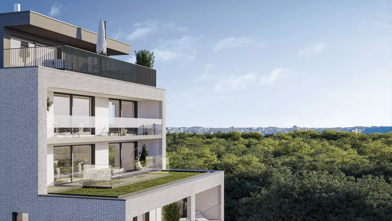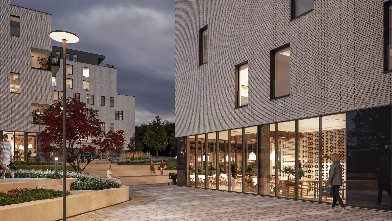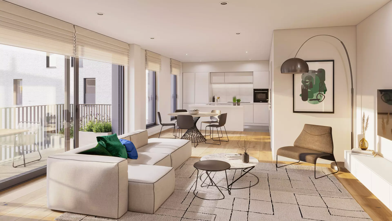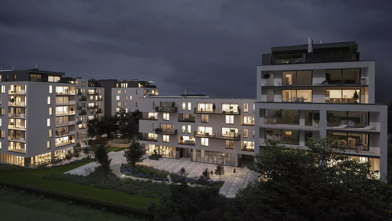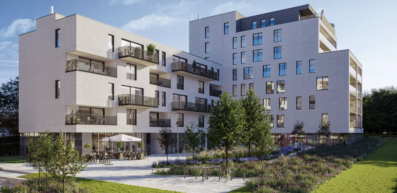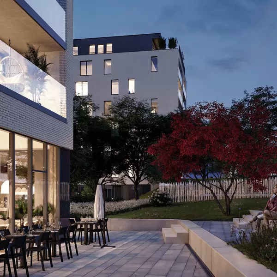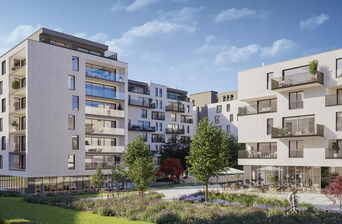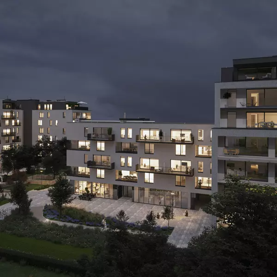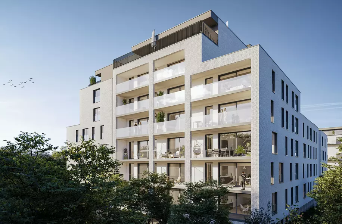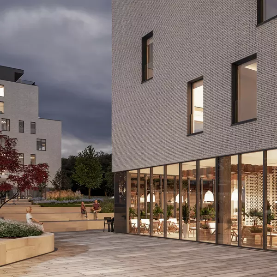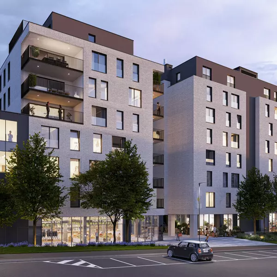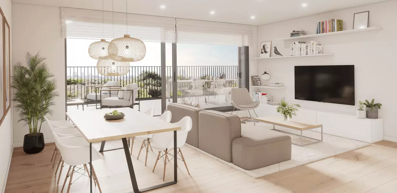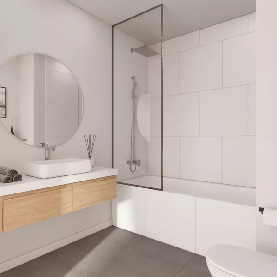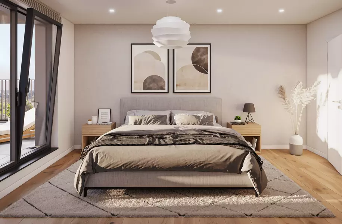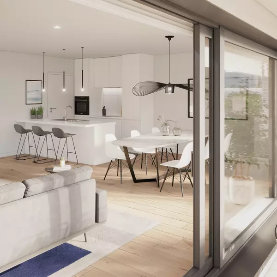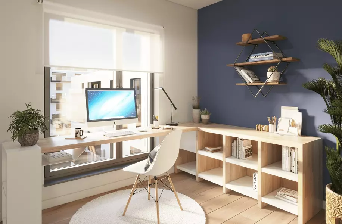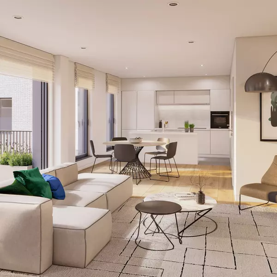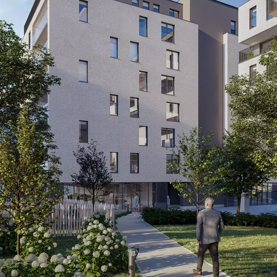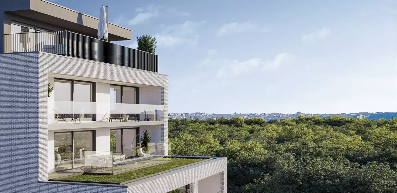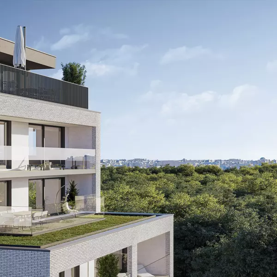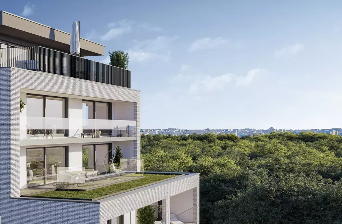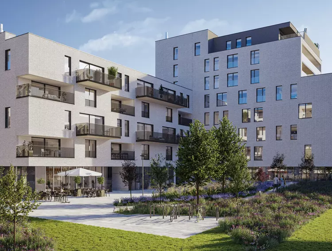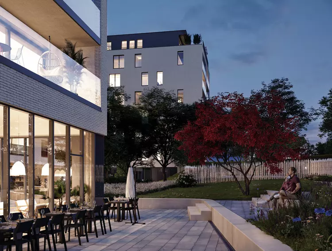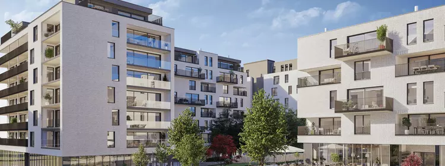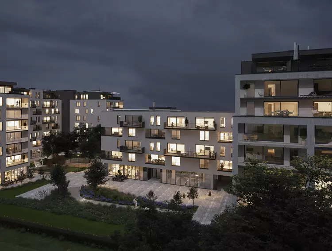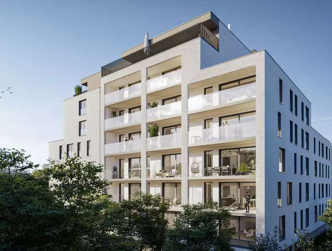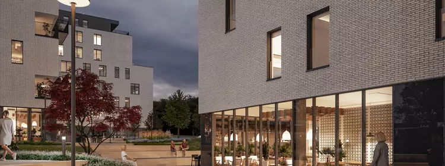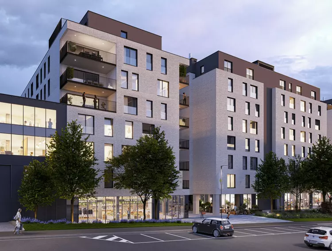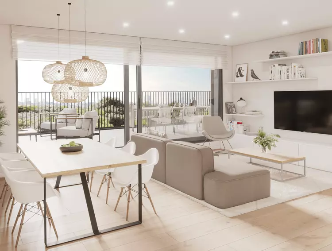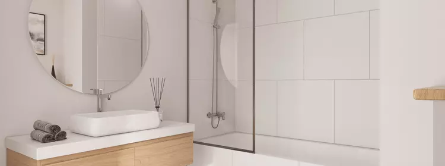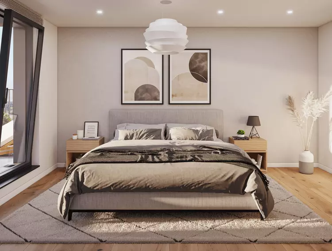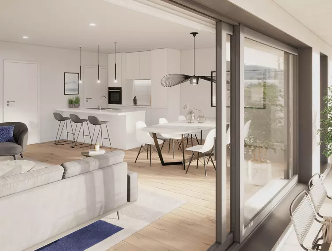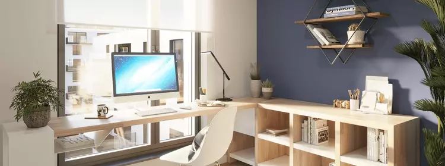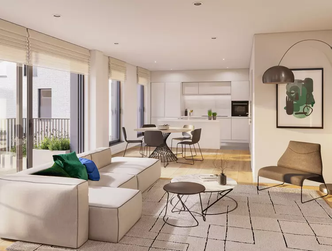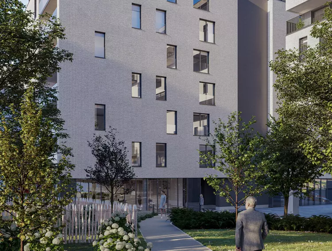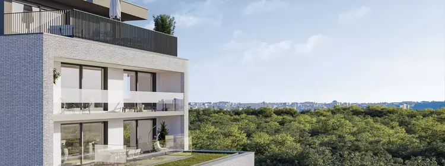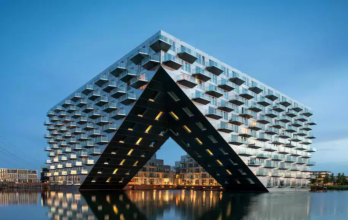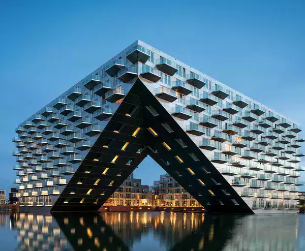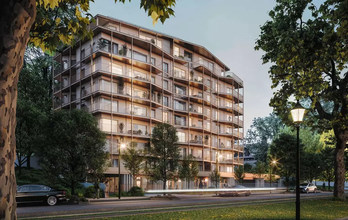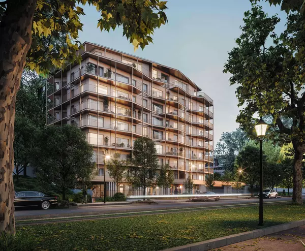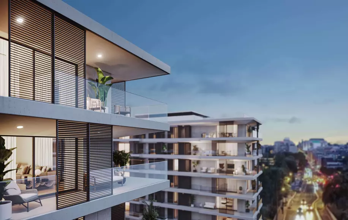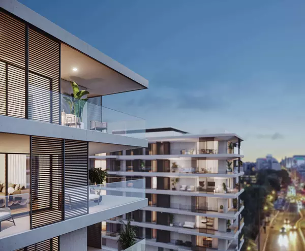Viridis
A new, ultra-connected urban living experience
A new, ultra-connected urban living experience
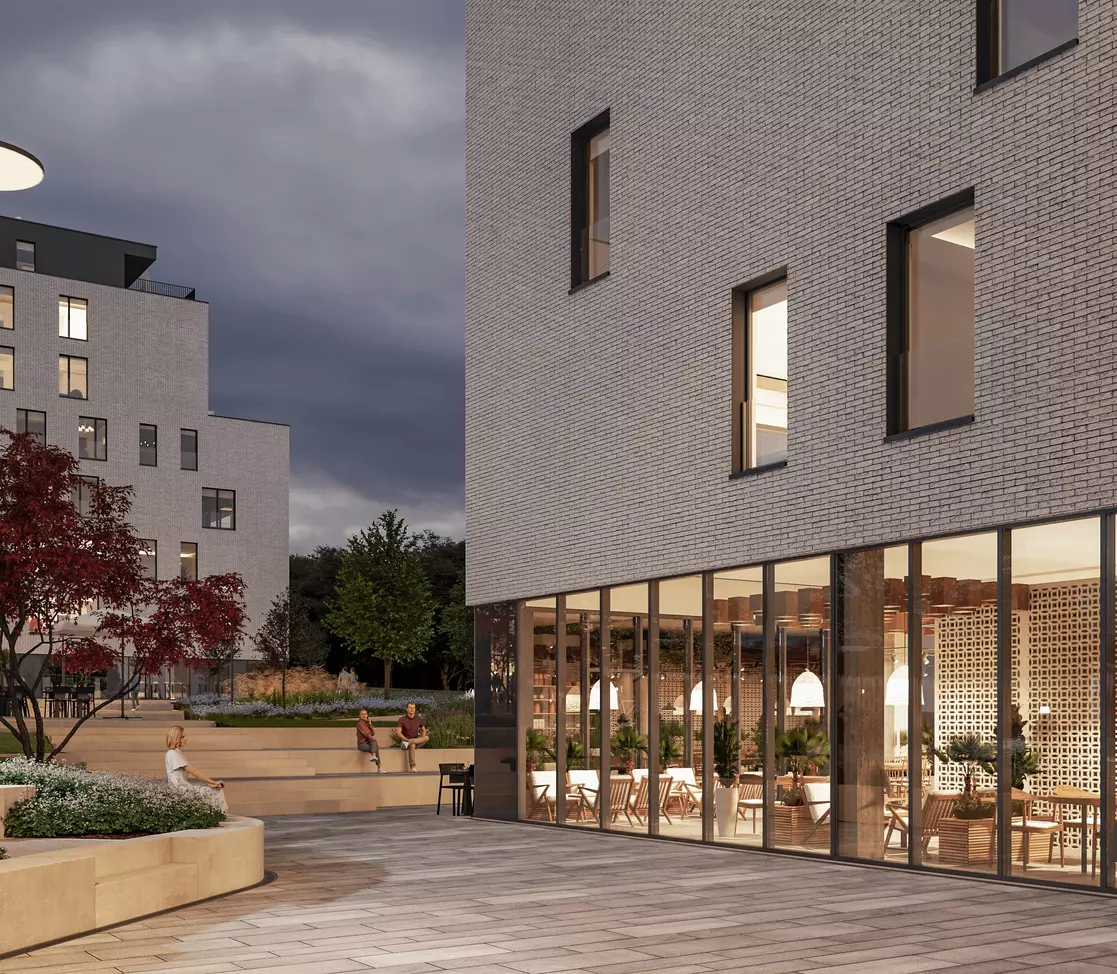

We believe that real estate projects should add value to the neighbourhood and connect with the existing infrastructure. Each of the 17,500 m² of Viridis reflects this vision. Ideally located in Brussels, close to the media hub of the VRT and RTBF TV channels and the future Mediapark.brussels, the project's 5 state-of-the-art energy-efficient buildings combine housing, shops, offices and community services. All in a high-quality environment offering a real neighbourhood life to its occupants.
Concept and architecture
Designed by architect AXENT, Viridis comprises five independent buildings arranged around a central courtyard and green spaces. The project offers a range of 115 apartments of various types, 143 parking spaces, a nursery, 970 m² of offices and 1,876 m² of retail space. Landscape architect LAB 705 used the land's natural features to blend harmoniously with the site and its surroundings, and to encourage biodiversity.
Project status
- Under development
Key figures
Architect(s)
- AXENT Architects
- LAB705
A gateway to an expanding district
Location and accessibility
Viridis is the ideal gateway to the region's dynamic new media hub. It is ideally located in Rue Henri Evenepoel, in a rapidly expanding district adjacent to the headquarters of Belgian television channels VRT and RTBF, as well as the future Mediapark.brussels. The location benefits from easy access to the main roads and key points of interest in Brussels, while preserving a peaceful, green atmosphere.
