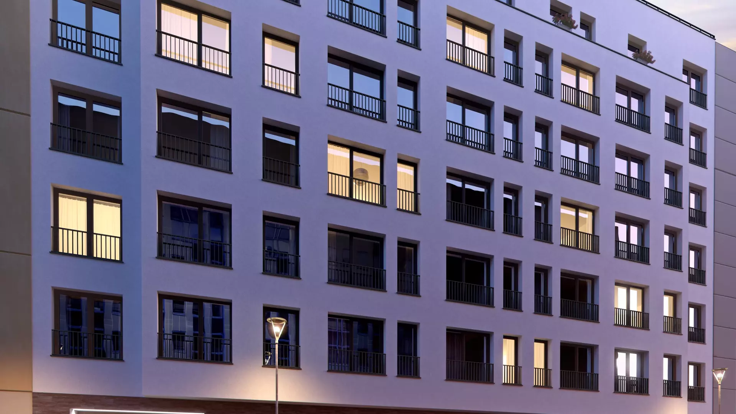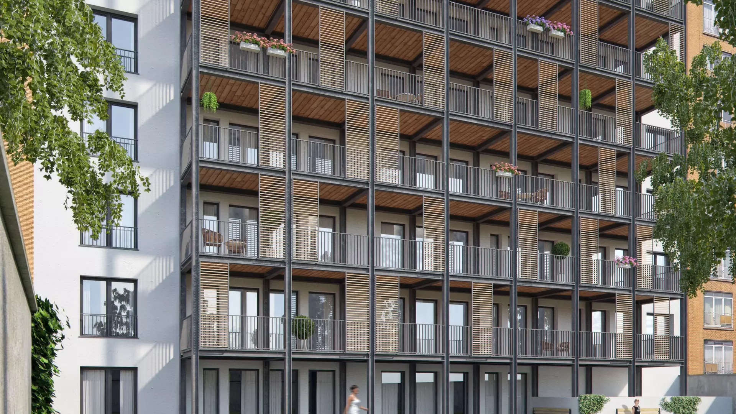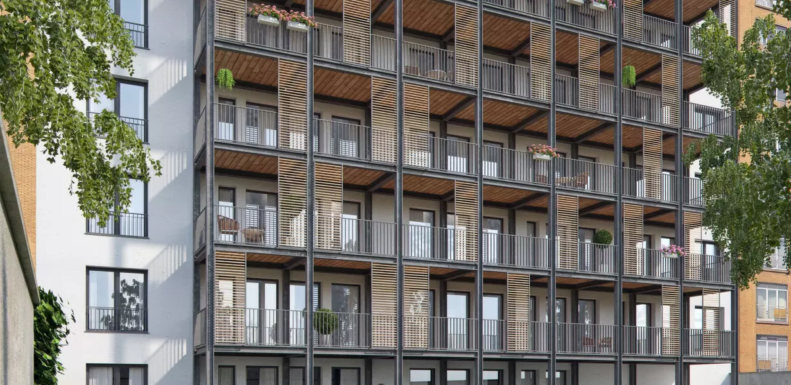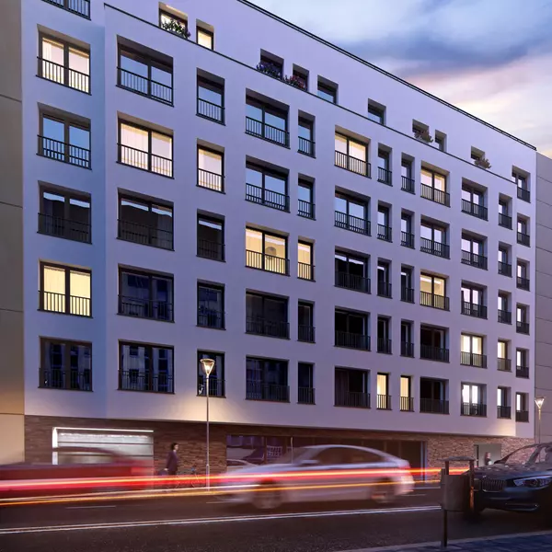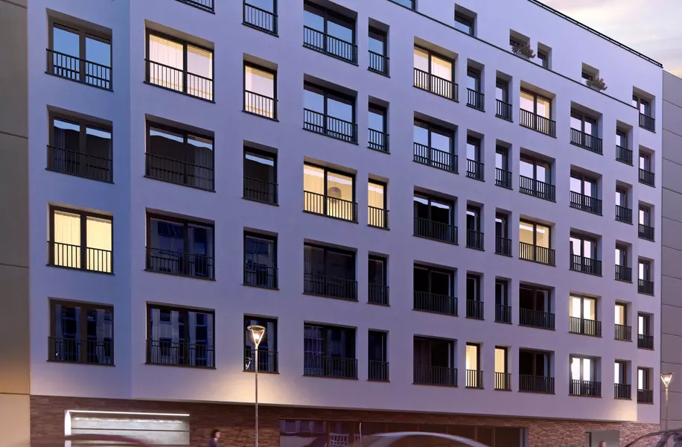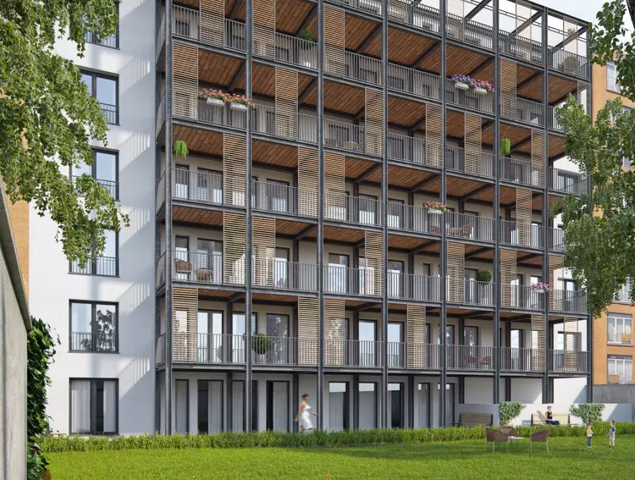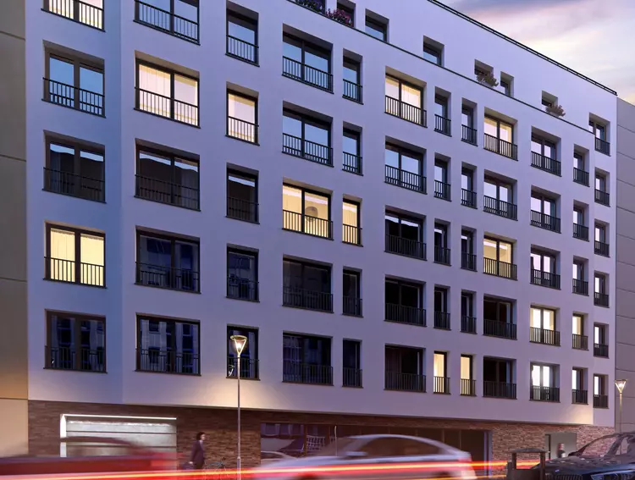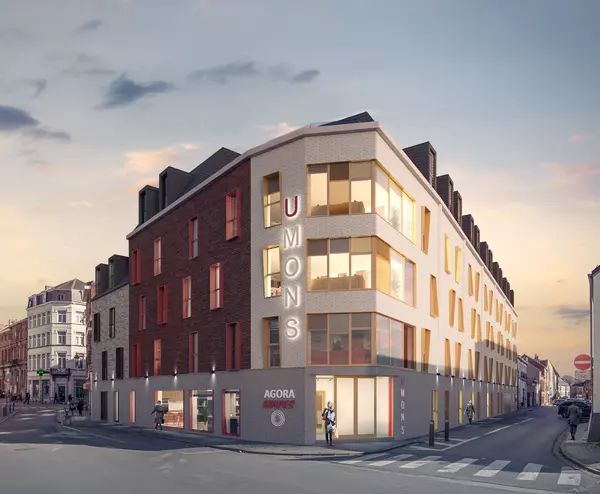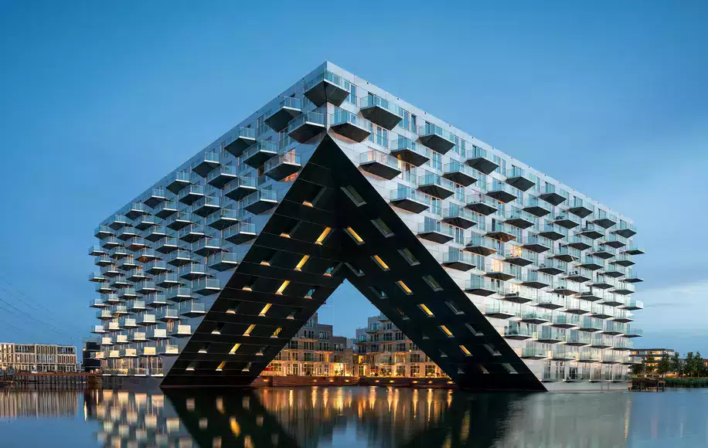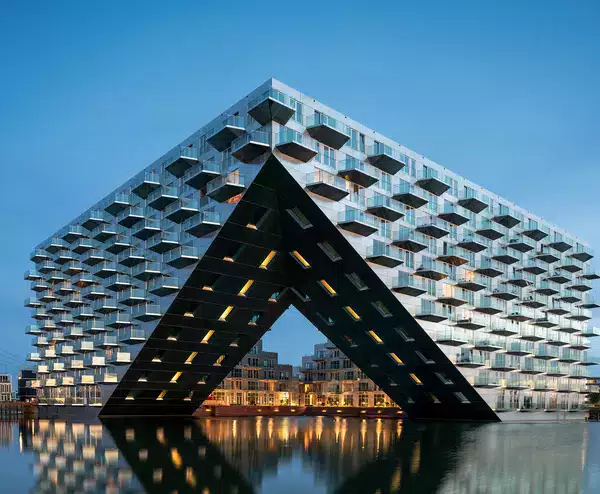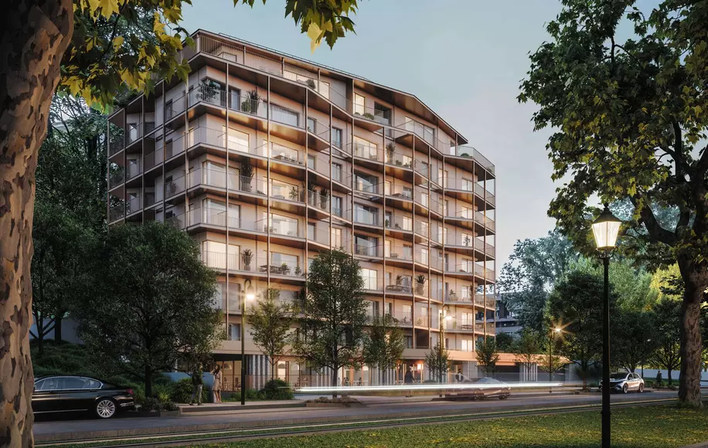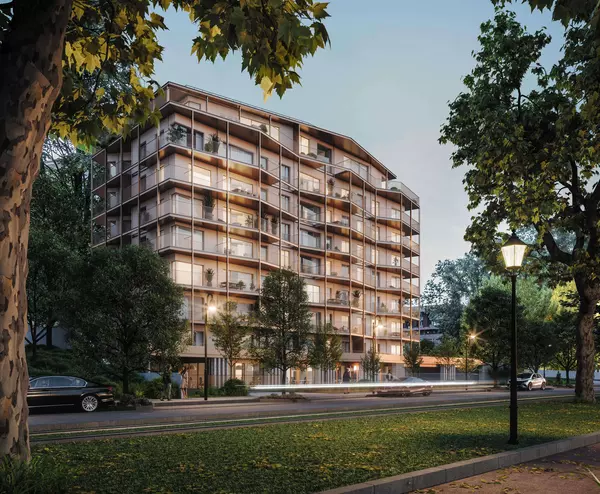TRÈVES 100
Revitalising the European Quarter
Revitalising the European Quarter
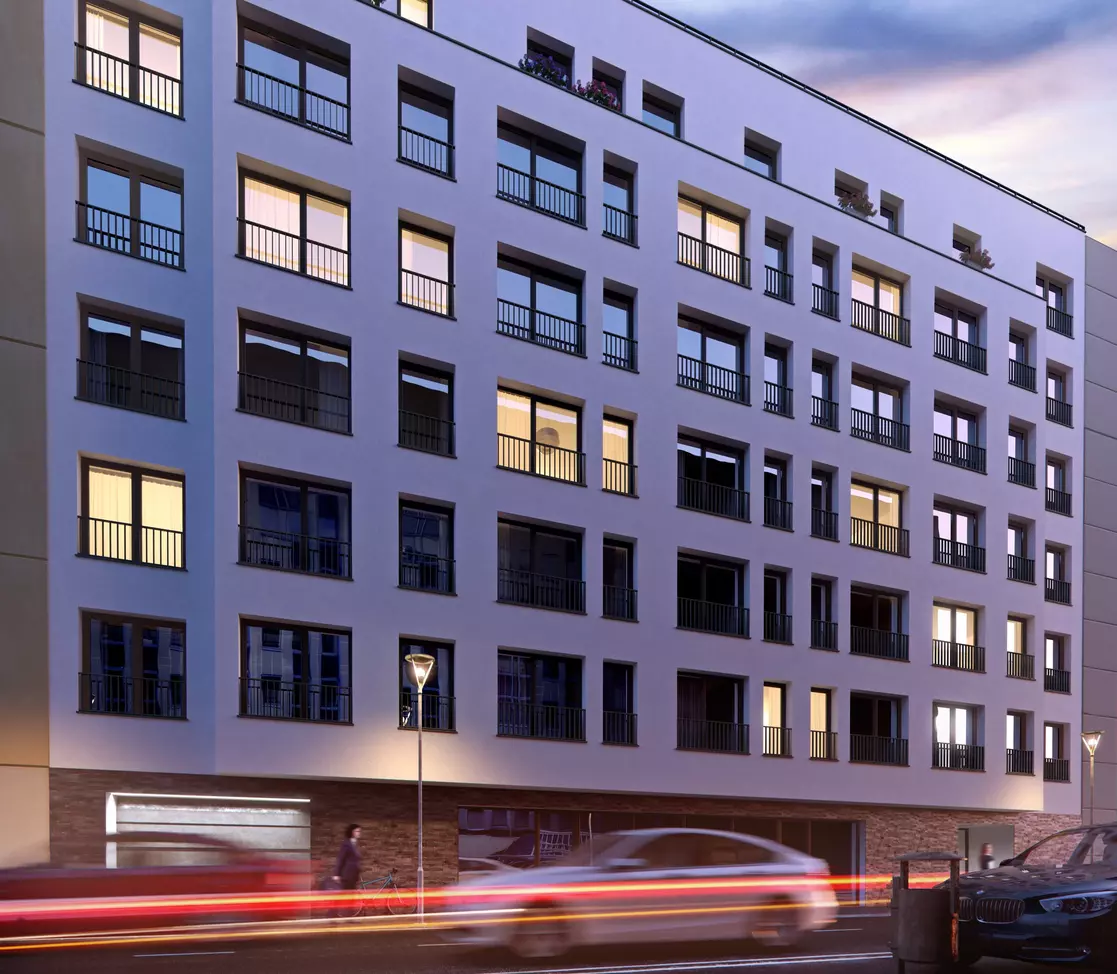

We transformed the former Finnish embassy into a residential development featuring 56 luxury, energy-efficient apartments and ground-floor commercial space. This project is part of a broader revitalization effort aimed at rejuvenating the European Quarter, transforming it from an 'urban desert' after office hours to a lively hub with residences, shops, nurseries, and cultural activities, all while maintaining the area's density.
The transformation of this 3,762 m² building highlights its structure and stability. At the rear of the building, beautiful private terraces set the architecture apart.
Project status
- Completed
Project completed in 2016
Key figures
Architect(s)
- ARCHi2000
Simplifying accessibility
Location and accessibility
The building is located at 100 rue de Trèves, in the heart of the Léopold district and 300 metres from Luxembourg station.
In terms of public transport, the district is served by buses, the Leopold district train station and the metro.
