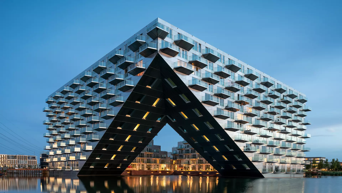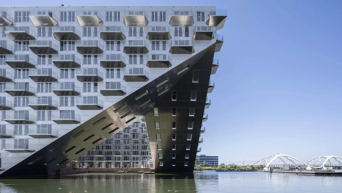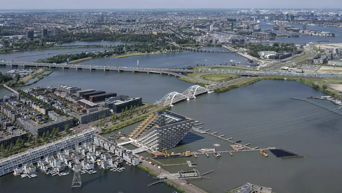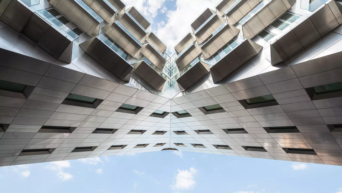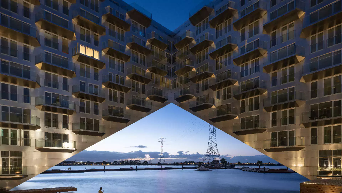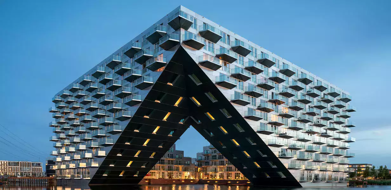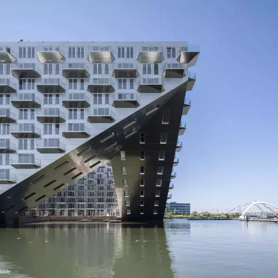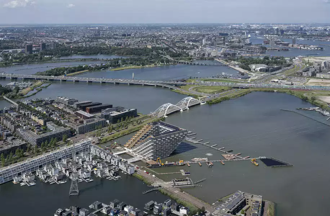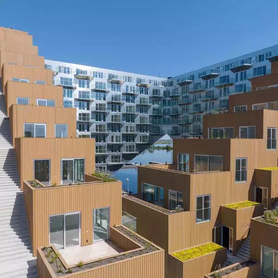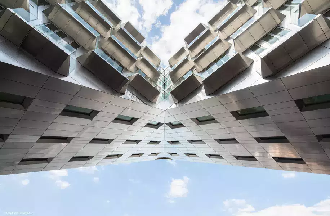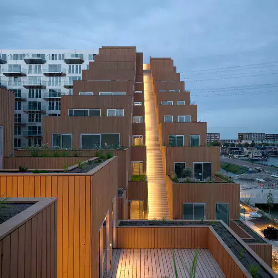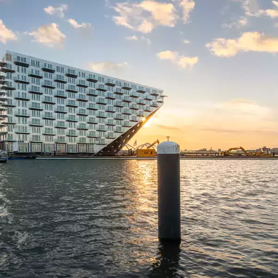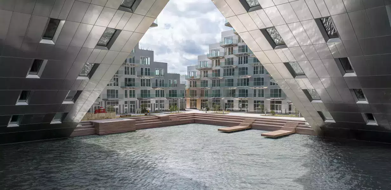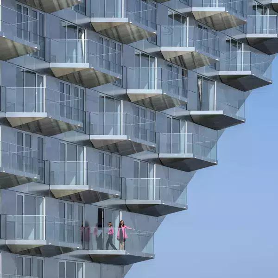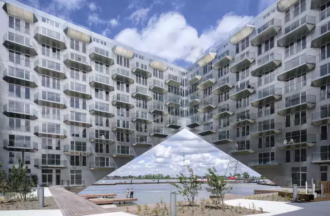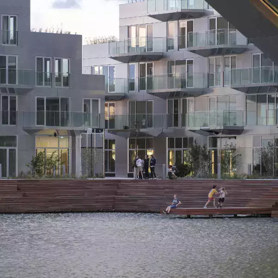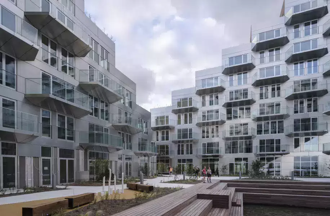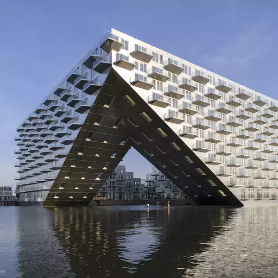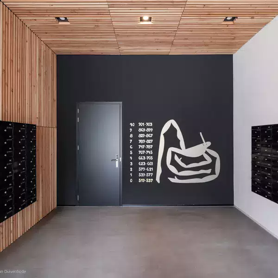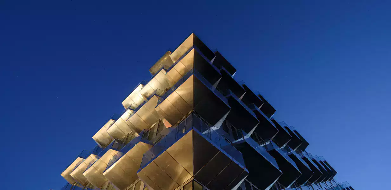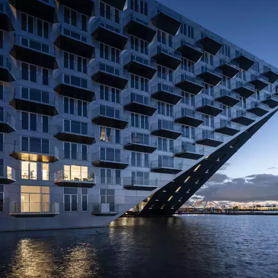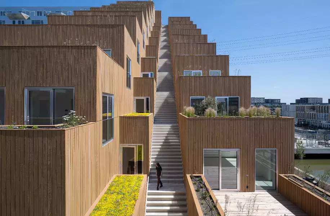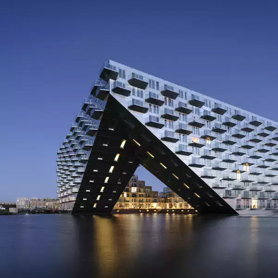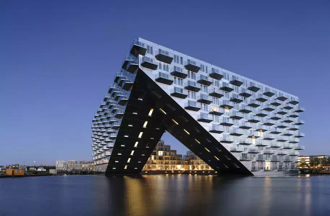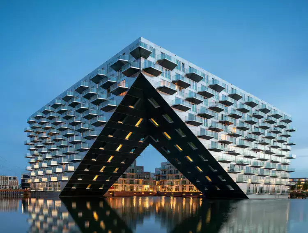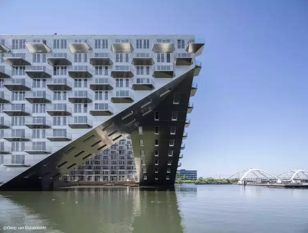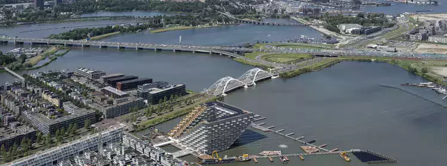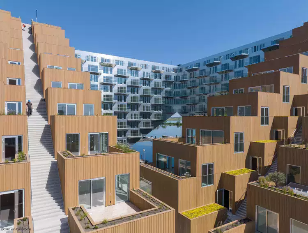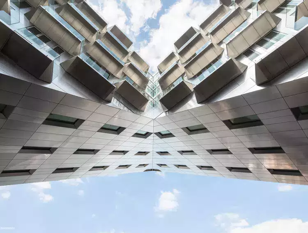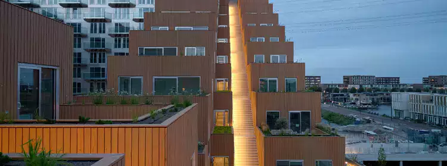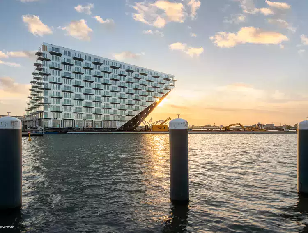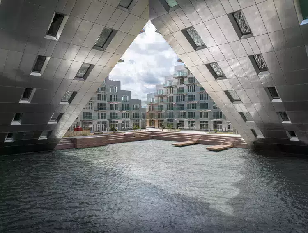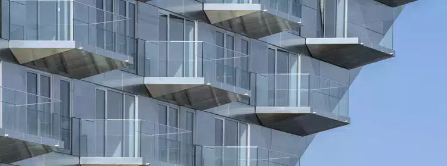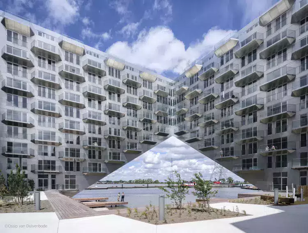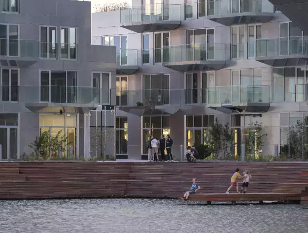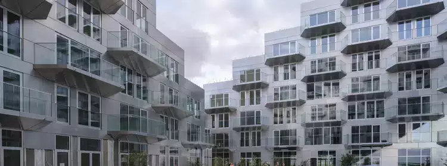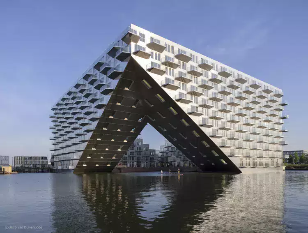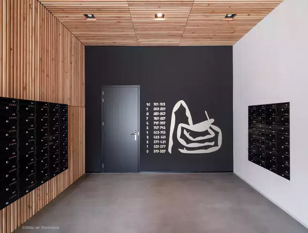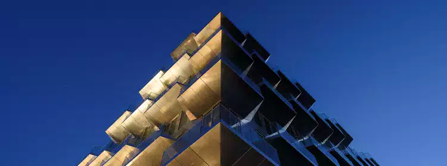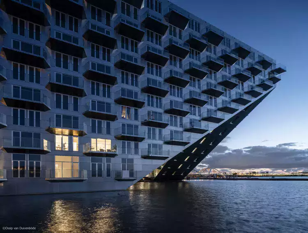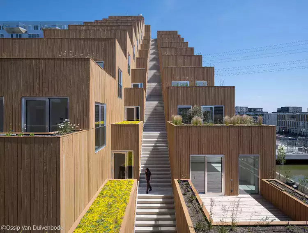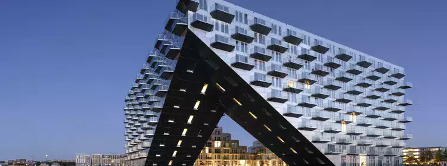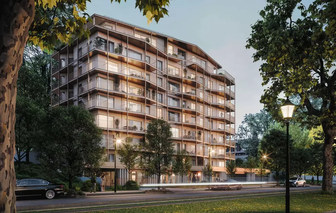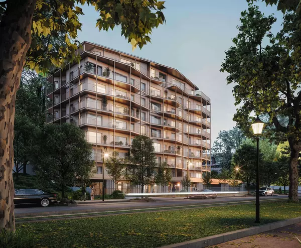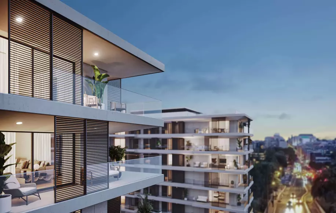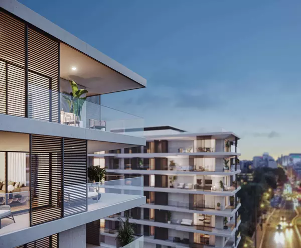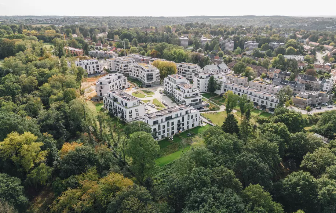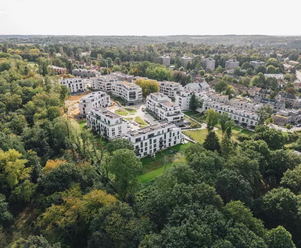Sluishuis
An architectural revolution between sky and water
An architectural revolution between sky and water
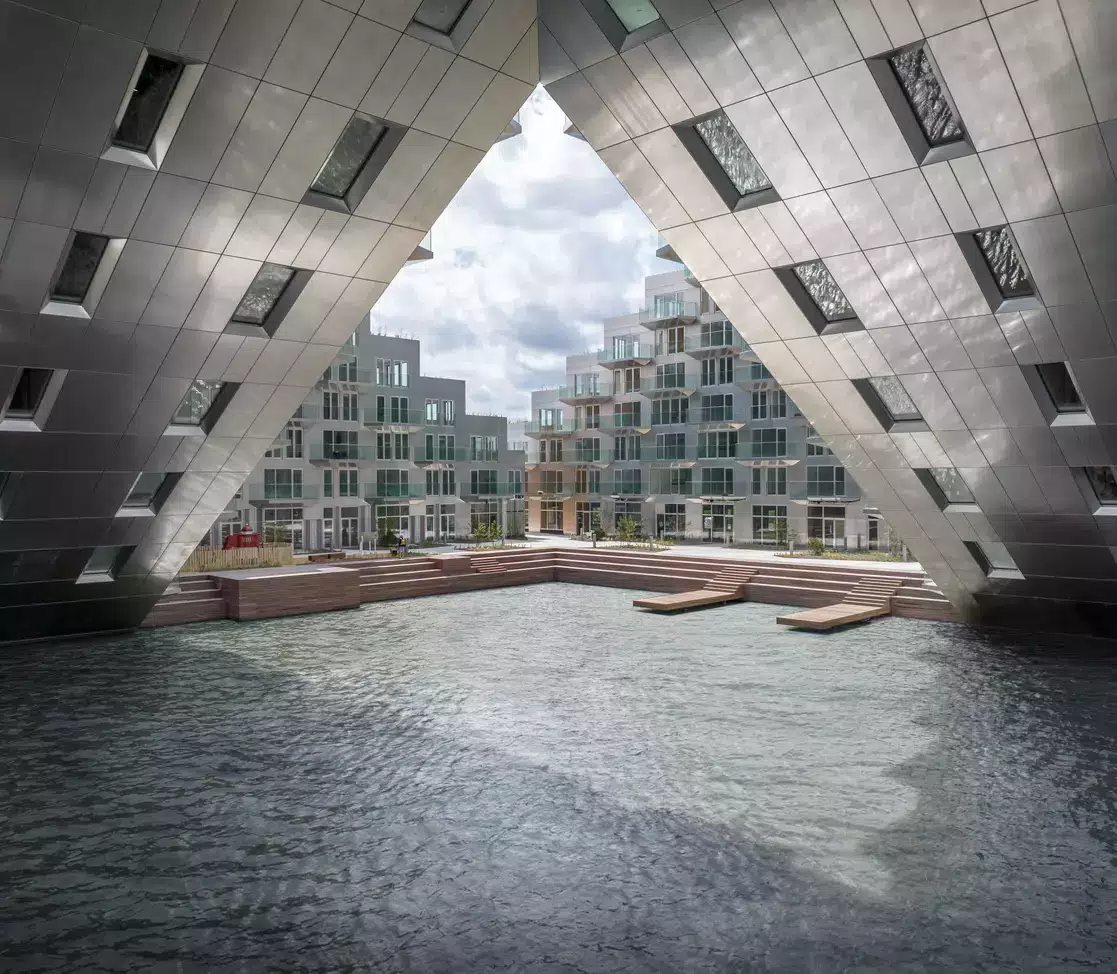

We create bold living experiences through our real estate projects to improve the lives of our customers and local communities. Sluishuis is a benchmark project in this respect. Located in Amsterdam, this zero-energy residential building with its iconic architecture and water concept offers a unique living and leisure experience.
Concept and architecture
BESIX RED and VORM commissioned Danish architects Bjarke Ingels Group (BIG) and Dutch architects BARCODE to develop this innovative vision of sustainable living. Built on Lake Ij, the cantilevered building includes 442 energy-neutral apartments, a car park below sea level, houseboat lots, moorings for pleasure boats, restaurants and shopping areas. An archipelago of 4 islands with specific functions completes the project.
Project status
- Completed
Project completed in 2022
Residential units available for sale at: https://sluishuis.nl/
Key figures
Architect(s)
- BIG
- Barcode
Sustainability
- Zero-energy building
- Solar panels
- A ground-coupled heat exchanger (WKO)
- Thermal isolation including triple glazed windows
- User-dependent space heating
- Change-over contact system in the subfloor
- Balanced ventilation and a heat recovery system connected to the showers’ discharges. Upfall water saving shower system in the penthouses
- City heat connection for the retail areas and peak demands
- Ecological and sustainable building materials
- Interior façades, terraces and planter boxes made of FSC-certified wood
- Green concrete used for the building and smart solutions for the façades (circular façade)
- Ecology: ‘bird island’ (for/with waterplants, birds, birdhouses) as one of the floating islands next to the project. Protection for swallows
- Planter boxes as well as rooftop terraces will be irrigated with rainwater (rainwater tank)
- Shared cars
- Digital janitor services (James Butler Service)
- Social aspect:
- Construction on water following the housing shortage and lack of space in Amsterdam
- Restaurant/Catering facilities
- Island for recreation and water activities, inner harbour
Awards
Simplifying accessibility
Location and accessibility
Located in the Steigereiland district on Lake IJ, Sluishuis is just 20 minutes from the centre of Amsterdam. In the surrounding area, residents will find all the shops, schools, healthcare and public transport they need to make the living experience unique.
